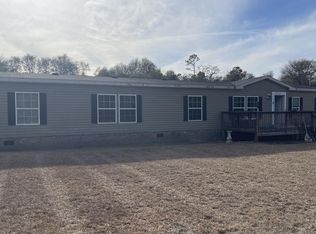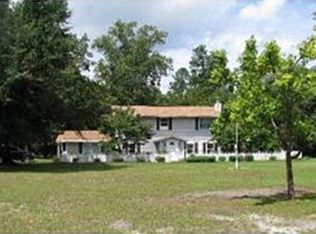Sold for $170,000
$170,000
902 BENNOCK MILL Road, Augusta, GA 30906
3beds
1,820sqft
Mobile Home
Built in 1987
2.46 Acres Lot
$174,400 Zestimate®
$93/sqft
$-- Estimated rent
Home value
$174,400
$148,000 - $204,000
Not available
Zestimate® history
Loading...
Owner options
Explore your selling options
What's special
Welcome to 902 Bennock Mill Rd in Augusta, GA! This charming 3-bedroom, 2-bathroom home sits on a spacious 2.46-acre lot and boasts numerous recent updates throughout.
Key Features:
- New Upgrades:Enjoy new windows, cabinets, appliances, countertops, showers, tubs, and a heat pump hot water system.
- Flooring: Luxury Vinyl Plank (LVP) flooring throughout the home.
- Outdoor Space: Long, private, tree covered driveway leads to tranquil home setting. Large screened porch overlooks private yard.
- Convenient Laundry: The laundry room features built-in storage for added convenience.
- Energy Efficient: The home is fully electric.
- Modern Layout: The split open floorplan offers a contemporary living space.
- Plumbing: New water lines run from the road to the faucets.
- Septic: Septic tank inspection and service completed July 2024
- Roof: Roof has been inspected and found in good condition July 2024.
Sellers have created a like new home for you to call yours!
Don't miss the opportunity to own this beautifully updated property in a serene setting
Zillow last checked: 8 hours ago
Listing updated: December 29, 2024 at 01:23am
Listed by:
MARLENE DOUGLAS TEAM 706-564-3532,
Douglas Lane Real Estate Group,
Marlene Lane Douglas 706-564-3532,
Douglas Lane Real Estate Group
Bought with:
Grey Meybohm, 162255
Meybohm Real Estate - Evans
Source: Hive MLS,MLS#: 531847
Facts & features
Interior
Bedrooms & bathrooms
- Bedrooms: 3
- Bathrooms: 2
- Full bathrooms: 2
Primary bedroom
- Description: multiple closets, large ensuite bath
- Level: Main
- Dimensions: 16 x 14
Bedroom 2
- Level: Main
- Dimensions: 12 x 13
Bedroom 3
- Level: Main
- Dimensions: 12 x 11
Dining room
- Description: large open plan great for entertaining
- Level: Main
- Dimensions: 16 x 14
Kitchen
- Description: new appliances, cabinets and counter tops
- Level: Main
- Dimensions: 12 x 12
Laundry
- Description: Built in storage and folding table
- Level: Main
- Dimensions: 8 x 10
Living room
- Description: new flooring, fresh paint and ready to move into
- Level: Main
- Dimensions: 26 x 16
Heating
- Heat Pump
Cooling
- Ceiling Fan(s), Central Air
Appliances
- Included: Built-In Electric Oven, Built-In Microwave, Dishwasher, Refrigerator
Features
- Blinds, Cable Available, Dry Bar, Eat-in Kitchen, Garden Window(s), Kitchen Island, Pantry, Smoke Detector(s), Split Bedroom, Walk-In Closet(s), Washer Hookup, Wet Bar
- Flooring: Luxury Vinyl
- Attic: Other
- Number of fireplaces: 1
- Fireplace features: Great Room
Interior area
- Total structure area: 1,820
- Total interior livable area: 1,820 sqft
Property
Parking
- Parking features: Unpaved, Parking Pad
Features
- Levels: One
- Patio & porch: Covered, Enclosed, Front Porch, Screened
- Exterior features: Garden, Insulated Doors, Storm Door(s), Storm Window(s)
- Fencing: Fenced
Lot
- Size: 2.46 Acres
- Dimensions: 107,157
- Features: Secluded
Details
- Parcel number: 2810028020
Construction
Type & style
- Home type: MobileManufactured
- Architectural style: Ranch
- Property subtype: Mobile Home
Materials
- Vinyl Siding
- Foundation: Crawl Space
- Roof: Composition
Condition
- Updated/Remodeled
- New construction: No
- Year built: 1987
Utilities & green energy
- Sewer: Septic Tank
- Water: Public
Community & neighborhood
Community
- Community features: Street Lights, Walking Trail(s)
Location
- Region: Augusta
- Subdivision: Horseshoe Farms
Other
Other facts
- Listing agreement: Exclusive Agency
- Body type: Double Wide
- Listing terms: USDA Loan,VA Loan,Cash,Conventional,FHA
Price history
| Date | Event | Price |
|---|---|---|
| 10/8/2024 | Sold | $170,000$93/sqft |
Source: | ||
| 7/27/2024 | Pending sale | $170,000$93/sqft |
Source: | ||
| 7/20/2024 | Listed for sale | $170,000$93/sqft |
Source: | ||
Public tax history
Tax history is unavailable.
Neighborhood: Bennock Mill
Nearby schools
GreatSchools rating
- 6/10Mcbean Elementary SchoolGrades: PK-5Distance: 3.8 mi
- 4/10Pine Hill Middle SchoolGrades: 6-8Distance: 7.5 mi
- 2/10Cross Creek High SchoolGrades: 9-12Distance: 6.2 mi
Schools provided by the listing agent
- Elementary: McBean
- Middle: Pine Hill Middle
- High: Crosscreek
Source: Hive MLS. This data may not be complete. We recommend contacting the local school district to confirm school assignments for this home.

