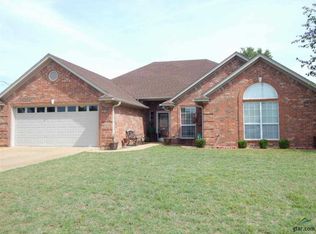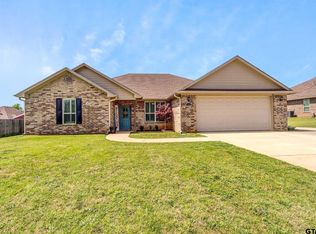Sold on 10/30/25
Price Unknown
902 Bobwhite Ln, Whitehouse, TX 75791
4beds
2,065sqft
Single Family Residence
Built in 1998
0.29 Acres Lot
$314,900 Zestimate®
$--/sqft
$2,053 Estimated rent
Home value
$314,900
$299,000 - $331,000
$2,053/mo
Zestimate® history
Loading...
Owner options
Explore your selling options
What's special
This immaculate single-story home is nestled on an oversized lot, offering great curb appeal and endless potential to bring your HGTV design ideas to life. Upon entering, you’re welcomed into an open-concept living area featuring a cozy brick fireplace with built-in shelving and stylish, on-trend flooring that flows throughout the main spaces. The kitchen and spacious breakfast area create the perfect setting for cooking and entertaining. The oversized split primary suite boasts a tray ceiling and a private ensuite with a large walk-in closet, walk-in shower, and a soaking tub for unwinding after a long day. The expansive backyard features a large shed for additional storage and plenty of grassy space, ideal for a trampoline, playscape, or a garden for all the green-thumb enthusiasts. 3D scan available online.
Zillow last checked: 8 hours ago
Listing updated: November 03, 2025 at 09:11am
Listed by:
Josh Kesterson,
Redfin Corporation
Bought with:
Andrea Lynch, TREC# 0501191
Source: GTARMLS,MLS#: 25010121
Facts & features
Interior
Bedrooms & bathrooms
- Bedrooms: 4
- Bathrooms: 2
- Full bathrooms: 2
Primary bedroom
- Features: Master Bedroom Split
Bathroom
- Features: Shower and Tub
Kitchen
- Features: Breakfast Room
Heating
- Central/Gas
Cooling
- Central Electric
Appliances
- Included: Dishwasher, Disposal, Microwave
Features
- Ceiling Fan(s)
- Has fireplace: Yes
- Fireplace features: Brick
Interior area
- Total structure area: 2,065
- Total interior livable area: 2,065 sqft
Property
Parking
- Total spaces: 2
- Parking features: Garage
- Garage spaces: 2
Features
- Levels: One
- Stories: 1
- Patio & porch: Patio Covered
- Pool features: None
- Fencing: Wood
Lot
- Size: 0.29 Acres
Details
- Additional structures: Storage
- Parcel number: 166050000600002010
- Special conditions: None
Construction
Type & style
- Home type: SingleFamily
- Architectural style: Traditional
- Property subtype: Single Family Residence
Materials
- Brick Veneer
- Foundation: Slab
- Roof: Composition
Condition
- Year built: 1998
Community & neighborhood
Location
- Region: Whitehouse
- Subdivision: QUAIL RUN
Price history
| Date | Event | Price |
|---|---|---|
| 10/30/2025 | Sold | -- |
Source: | ||
| 9/19/2025 | Pending sale | $315,000$153/sqft |
Source: | ||
| 8/22/2025 | Price change | $315,000-3.1%$153/sqft |
Source: | ||
| 7/3/2025 | Listed for sale | $325,000$157/sqft |
Source: | ||
Public tax history
| Year | Property taxes | Tax assessment |
|---|---|---|
| 2024 | $1,261 | $287,065 -1.1% |
| 2023 | $1,261 -49.8% | $290,180 +11.7% |
| 2022 | $2,515 | $259,807 +15% |
Find assessor info on the county website
Neighborhood: 75791
Nearby schools
GreatSchools rating
- 9/10Gus Winston Cain Elementary SchoolGrades: PK-5Distance: 1.4 mi
- 9/10Whitehouse Junior High SchoolGrades: 6-8Distance: 0.9 mi
- 7/10Whitehouse High SchoolGrades: 9-12Distance: 2 mi
Schools provided by the listing agent
- Elementary: Whitehouse - Cain
- Middle: JW Holloway
- High: Whitehouse
Source: GTARMLS. This data may not be complete. We recommend contacting the local school district to confirm school assignments for this home.

