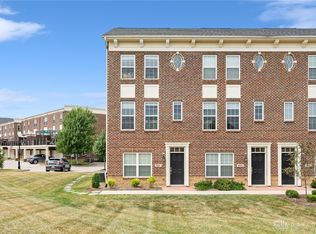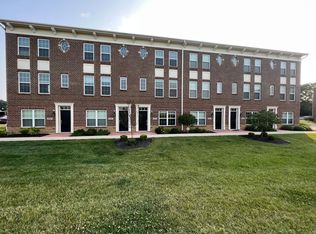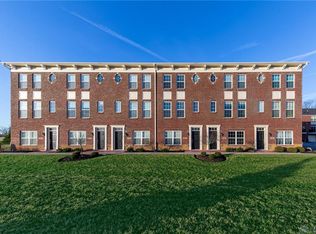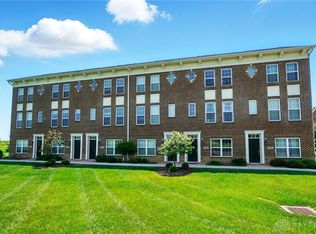Sold for $304,000 on 08/11/25
$304,000
902 Brownstone Row, Springboro, OH 45066
2beds
1,304sqft
Condominium
Built in 2018
-- sqft lot
$308,500 Zestimate®
$233/sqft
$2,091 Estimated rent
Home value
$308,500
$278,000 - $342,000
$2,091/mo
Zestimate® history
Loading...
Owner options
Explore your selling options
What's special
Experience the charm of this stunning Simms Townhome, where abundant natural light, elegant neutral tones, and gleaming hardwood floors create a warm and inviting ambiance. The open-concept design seamlessly connects the spacious living room, adorned with a beautiful gas fireplace, to the heart of the home—the well-appointed kitchen. Featuring stainless steel appliances, granite countertops, a large island, and a pantry, the kitchen also offers direct access to a private deck, perfect for entertaining or enjoying a quiet moment outdoors.
Upstairs, two generously sized bedrooms each boast walk-in closets and en-suite baths, offering privacy and comfort. The third floor also houses a conveniently located washer and dryer. Stylish new, plush carpet installed in 2023 adds a fresh touch throughout the upper levels. A bonus half-bath is situated just off the kitchen for added convenience.
The tandem 2-car garage provides ample space for vehicles and storage. Ideally located near the vibrant Austin Landing and the charming Springboro shopping and dining scene, this townhome combines modern luxury with unbeatable convenience.
Discover your perfect haven in this exquisite Simms Townhome—schedule your private tour today!
Zillow last checked: 8 hours ago
Listing updated: August 11, 2025 at 03:35pm
Listed by:
Thomas McGue Jr (614)581-5655,
List Realty
Bought with:
John Chee Nin Siu, 2018003694
NavX Realty, LLC
Source: DABR MLS,MLS#: 936133 Originating MLS: Dayton Area Board of REALTORS
Originating MLS: Dayton Area Board of REALTORS
Facts & features
Interior
Bedrooms & bathrooms
- Bedrooms: 2
- Bathrooms: 3
- Full bathrooms: 2
- 1/2 bathrooms: 1
Bedroom
- Level: Third
- Dimensions: 16 x 10
Bedroom
- Level: Third
- Dimensions: 12 x 10
Dining room
- Level: Second
- Dimensions: 12 x 8
Kitchen
- Level: Second
- Dimensions: 11 x 8
Living room
- Level: Second
- Dimensions: 15 x 12
Heating
- Natural Gas
Cooling
- Central Air
Appliances
- Included: Dryer, Dishwasher, Microwave, Range, Refrigerator, Washer, Electric Water Heater
Features
- Ceiling Fan(s), Granite Counters, Kitchen Island, Kitchen/Family Room Combo, Walk-In Closet(s)
- Has fireplace: Yes
- Fireplace features: Gas, Glass Doors
Interior area
- Total structure area: 1,304
- Total interior livable area: 1,304 sqft
Property
Parking
- Total spaces: 2
- Parking features: Garage, Two Car Garage, Garage Door Opener, Tandem
- Garage spaces: 2
Features
- Levels: Three Or More
- Stories: 3
- Patio & porch: Deck
- Exterior features: Deck
Details
- Parcel number: 04154270080
- Zoning: Residential
- Zoning description: Residential
Construction
Type & style
- Home type: Condo
- Property subtype: Condominium
Materials
- Brick
- Foundation: Slab
Condition
- Year built: 2018
Utilities & green energy
- Sewer: Storm Sewer
- Water: Public
- Utilities for property: Natural Gas Available, Sewer Available, Water Available
Community & neighborhood
Security
- Security features: Smoke Detector(s)
Location
- Region: Springboro
- Subdivision: Parkside Row Townhomes
HOA & financial
HOA
- Has HOA: Yes
- HOA fee: $280 monthly
- Services included: Maintenance Grounds, Snow Removal, Trash, Water
- Association name: Apple Property Management
- Association phone: 937-291-1740
Other
Other facts
- Listing terms: Conventional,FHA,VA Loan
Price history
| Date | Event | Price |
|---|---|---|
| 8/11/2025 | Sold | $304,000+1.3%$233/sqft |
Source: | ||
| 8/11/2025 | Listed for sale | $300,000$230/sqft |
Source: | ||
| 7/4/2025 | Contingent | $300,000$230/sqft |
Source: | ||
| 6/25/2025 | Price change | $300,000-1.3%$230/sqft |
Source: | ||
| 6/13/2025 | Price change | $304,000-0.3%$233/sqft |
Source: | ||
Public tax history
| Year | Property taxes | Tax assessment |
|---|---|---|
| 2024 | $3,600 +6.2% | $92,190 +15.8% |
| 2023 | $3,391 +1.5% | $79,620 +0% |
| 2022 | $3,341 +4.9% | $79,614 |
Find assessor info on the county website
Neighborhood: 45066
Nearby schools
GreatSchools rating
- 7/10Springboro Intermediate SchoolGrades: 6Distance: 2.2 mi
- 9/10Springboro High SchoolGrades: 9-12Distance: 3.4 mi
- NAClearcreek Elementary SchoolGrades: PK-1Distance: 2.3 mi
Schools provided by the listing agent
- District: Springboro
Source: DABR MLS. This data may not be complete. We recommend contacting the local school district to confirm school assignments for this home.
Get a cash offer in 3 minutes
Find out how much your home could sell for in as little as 3 minutes with a no-obligation cash offer.
Estimated market value
$308,500
Get a cash offer in 3 minutes
Find out how much your home could sell for in as little as 3 minutes with a no-obligation cash offer.
Estimated market value
$308,500



