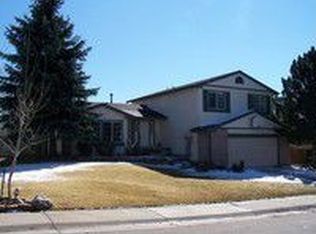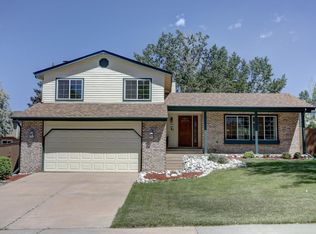Sold for $685,000
$685,000
902 Chimney Rock Road, Highlands Ranch, CO 80126
5beds
3,285sqft
Single Family Residence
Built in 1984
0.25 Acres Lot
$760,400 Zestimate®
$209/sqft
$4,081 Estimated rent
Home value
$760,400
$722,000 - $798,000
$4,081/mo
Zestimate® history
Loading...
Owner options
Explore your selling options
What's special
**SELLER WILLING TO FUND A TEMPORARY INTEREST RATE BUYDOWN OR BRIDGE LOAN PROGRAM FOR BUYERS... CALL FOR DETAILS!** This is the home you've been waiting for... mountain views and a 4-car garage!! Located in the desirable Northridge area and nestled on a spacious and private ¼ acre lot, this home has it all. Upstairs you'll find a generous primary suite with dual closets as well as 3 other secondary bedrooms that all have gorgeous mountain views. The main level boasts a beautiful kitchen with upgraded white cabinets with pullouts, stainless steel appliances, a convenient pantry and laundry area. Entertaining will be a breeze with a formal dining and living room, as well as a welcoming family room that's open to the kitchen with a cozy gas fireplace. The finished basement has a huge recreation room as well as a large bedroom, ¾ bath and handy utility room with sink and additional laundry hookup if desired. Outside you'll find an enormous back patio complete with firepit, built-in grill and pizza oven! There's also a welcoming wide front porch on the front of the home. Other highlights include brand new exterior and interior paint, new flooring throughout, new light fixtures, updated bathrooms, newer roof, central vacuum, main level laundry, attached 4-car garage, mountain views and so much more!!
Zillow last checked: 8 hours ago
Listing updated: October 27, 2023 at 02:02pm
Listed by:
Kristi Samuelson 303-799-9898 ksamuelson@remax.net,
RE/MAX Professionals
Bought with:
Stephanie Fellhauer, 100067394
Equity Colorado Real Estate
Source: REcolorado,MLS#: 7858028
Facts & features
Interior
Bedrooms & bathrooms
- Bedrooms: 5
- Bathrooms: 4
- Full bathrooms: 1
- 3/4 bathrooms: 2
- 1/2 bathrooms: 1
- Main level bathrooms: 1
Primary bedroom
- Level: Upper
Bedroom
- Level: Upper
Bedroom
- Level: Upper
Bedroom
- Level: Upper
Bedroom
- Level: Basement
Primary bathroom
- Level: Upper
Bathroom
- Level: Upper
Bathroom
- Level: Main
Bathroom
- Level: Basement
Dining room
- Level: Main
Family room
- Level: Main
Family room
- Level: Basement
Kitchen
- Level: Main
Laundry
- Level: Main
Living room
- Level: Main
Utility room
- Level: Basement
Heating
- Forced Air, Natural Gas
Cooling
- Central Air
Appliances
- Included: Dishwasher, Disposal, Double Oven, Dryer, Gas Water Heater, Microwave, Range, Refrigerator, Washer
Features
- Central Vacuum, Corian Counters, Eat-in Kitchen, Entrance Foyer, High Ceilings, High Speed Internet, Pantry, Primary Suite, Quartz Counters, Radon Mitigation System, Smoke Free, Vaulted Ceiling(s), Walk-In Closet(s)
- Flooring: Carpet, Tile, Vinyl
- Windows: Double Pane Windows
- Basement: Bath/Stubbed,Daylight,Finished,Full,Interior Entry,Sump Pump
- Number of fireplaces: 1
- Fireplace features: Family Room, Gas Log
- Common walls with other units/homes: No Common Walls
Interior area
- Total structure area: 3,285
- Total interior livable area: 3,285 sqft
- Finished area above ground: 2,134
- Finished area below ground: 1,096
Property
Parking
- Total spaces: 4
- Parking features: Concrete, Exterior Access Door, Oversized, Tandem
- Attached garage spaces: 4
Features
- Levels: Two
- Stories: 2
- Patio & porch: Covered, Front Porch, Patio
- Exterior features: Fire Pit, Garden, Gas Grill, Private Yard, Rain Gutters
- Fencing: Full
- Has view: Yes
- View description: Mountain(s)
Lot
- Size: 0.25 Acres
- Features: Corner Lot, Landscaped, Level, Sprinklers In Front, Sprinklers In Rear
Details
- Parcel number: R0265455
- Zoning: PDU
- Special conditions: Standard
Construction
Type & style
- Home type: SingleFamily
- Architectural style: Traditional
- Property subtype: Single Family Residence
Materials
- Brick, Frame
- Roof: Composition
Condition
- Updated/Remodeled
- Year built: 1984
Details
- Builder name: Mission Viejo
Utilities & green energy
- Sewer: Public Sewer
- Water: Public
Community & neighborhood
Security
- Security features: Carbon Monoxide Detector(s), Smoke Detector(s)
Location
- Region: Highlands Ranch
- Subdivision: Highlands Ranch
HOA & financial
HOA
- Has HOA: Yes
- HOA fee: $165 quarterly
- Amenities included: Clubhouse, Fitness Center, Park, Playground, Pool, Sauna, Spa/Hot Tub, Tennis Court(s), Trail(s)
- Services included: Reserve Fund, Maintenance Grounds
- Association name: HRCA
- Association phone: 303-791-2500
Other
Other facts
- Listing terms: Cash,Conventional,FHA,VA Loan
- Ownership: Individual
- Road surface type: Paved
Price history
| Date | Event | Price |
|---|---|---|
| 10/27/2023 | Sold | $685,000-0.6%$209/sqft |
Source: | ||
| 10/15/2023 | Pending sale | $689,000$210/sqft |
Source: | ||
| 10/12/2023 | Price change | $689,000-4.2%$210/sqft |
Source: | ||
| 9/19/2023 | Price change | $719,000-4.1%$219/sqft |
Source: | ||
| 7/29/2023 | Listed for sale | $750,000+150%$228/sqft |
Source: | ||
Public tax history
| Year | Property taxes | Tax assessment |
|---|---|---|
| 2025 | $4,608 +0.2% | $51,250 -2.5% |
| 2024 | $4,600 +33.8% | $52,580 -0.9% |
| 2023 | $3,439 -3.8% | $53,080 +41% |
Find assessor info on the county website
Neighborhood: 80126
Nearby schools
GreatSchools rating
- 7/10Sand Creek Elementary SchoolGrades: PK-6Distance: 0.6 mi
- 5/10Mountain Ridge Middle SchoolGrades: 7-8Distance: 1.4 mi
- 9/10Mountain Vista High SchoolGrades: 9-12Distance: 2.7 mi
Schools provided by the listing agent
- Elementary: Sand Creek
- Middle: Mountain Ridge
- High: Mountain Vista
- District: Douglas RE-1
Source: REcolorado. This data may not be complete. We recommend contacting the local school district to confirm school assignments for this home.
Get a cash offer in 3 minutes
Find out how much your home could sell for in as little as 3 minutes with a no-obligation cash offer.
Estimated market value$760,400
Get a cash offer in 3 minutes
Find out how much your home could sell for in as little as 3 minutes with a no-obligation cash offer.
Estimated market value
$760,400

