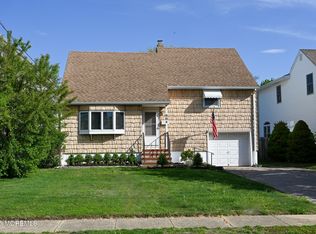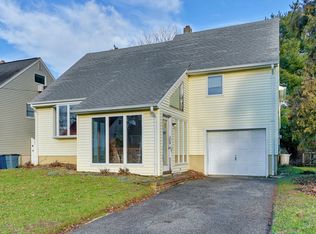Sold for $999,000 on 04/15/25
$999,000
902 Claridge Drive, Spring Lake Heights, NJ 07762
5beds
2,709sqft
Single Family Residence
Built in 1951
5,227.2 Square Feet Lot
$1,028,900 Zestimate®
$369/sqft
$7,808 Estimated rent
Home value
$1,028,900
$947,000 - $1.12M
$7,808/mo
Zestimate® history
Loading...
Owner options
Explore your selling options
What's special
Custom five-bedroom home in a highly sought-after Spring Lake Heights neighborhood! A mahogany front porch invites you to relax and unwind. Inside, an open living and dining area features newly refinished white oak floors. The expanded eat-in kitchen with a center island flows seamlessly into the adjoining family room. The spacious primary suite offers a walk-in closet and en-suite bath. A full finished basement includes a unique speakeasy bar room. Enjoy outdoor living on the large Trex deck overlooking a fully fenced backyard. Close to parks, top-rated schools, and Spring Lake Beach—this is Shore living at its finest!
Zillow last checked: 8 hours ago
Listing updated: June 19, 2025 at 01:07pm
Listed by:
Joseph York 848-207-1495,
Christie's Int'l RE Group
Bought with:
Joseph York, 1756367
Christie's Int'l RE Group
Source: MoreMLS,MLS#: 22505841
Facts & features
Interior
Bedrooms & bathrooms
- Bedrooms: 5
- Bathrooms: 4
- Full bathrooms: 3
- 1/2 bathrooms: 1
Bedroom
- Description: Bedroom #1
- Area: 19125
- Dimensions: 153 x 125
Bedroom
- Description: Bedroom #2
- Area: 13804
- Dimensions: 116 x 119
Bedroom
- Description: Bedroom #4
- Area: 198869
- Dimensions: 1,111 x 179
Bedroom
- Description: Bedroom #5
- Area: 14750
- Dimensions: 125 x 118
Other
- Description: Bedroom #3
- Area: 40015
- Dimensions: 151 x 265
Other
- Description: en-suite
- Area: 11808
- Dimensions: 96 x 123
Dining room
- Area: 13585
- Dimensions: 95 x 143
Living room
- Area: 2295
- Dimensions: 135 x 17
Heating
- Natural Gas, 2 Zoned Heat
Cooling
- 2 Zoned AC
Features
- Basement: Finished,Full
Interior area
- Total structure area: 2,709
- Total interior livable area: 2,709 sqft
Property
Parking
- Total spaces: 1
- Parking features: Driveway
- Attached garage spaces: 1
- Has uncovered spaces: Yes
Features
- Stories: 4
Lot
- Size: 5,227 sqft
- Dimensions: 51 x 100
Details
- Parcel number: 48000850100043
Construction
Type & style
- Home type: SingleFamily
- Architectural style: Custom
- Property subtype: Single Family Residence
Condition
- Year built: 1951
Utilities & green energy
- Sewer: Public Sewer
Community & neighborhood
Location
- Region: Spring Lake
- Subdivision: None
Price history
| Date | Event | Price |
|---|---|---|
| 4/15/2025 | Sold | $999,000+0.4%$369/sqft |
Source: | ||
| 3/11/2025 | Pending sale | $995,000$367/sqft |
Source: | ||
| 3/8/2025 | Listed for sale | $995,000-5.1%$367/sqft |
Source: | ||
| 8/3/2024 | Listing removed | -- |
Source: | ||
| 6/20/2024 | Price change | $1,049,000-12.5%$387/sqft |
Source: | ||
Public tax history
| Year | Property taxes | Tax assessment |
|---|---|---|
| 2024 | $9,402 +6.3% | $892,900 +13.1% |
| 2023 | $8,844 -6.6% | $789,600 +4.6% |
| 2022 | $9,469 +4% | $755,100 +11.9% |
Find assessor info on the county website
Neighborhood: Spring Lake Heights
Nearby schools
GreatSchools rating
- 7/10Spring Lake Heights Elementary SchoolGrades: PK-8Distance: 0.4 mi
Schools provided by the listing agent
- Elementary: Spring Lake Heights
- Middle: Spring Lake Heights
- High: Manasquan
Source: MoreMLS. This data may not be complete. We recommend contacting the local school district to confirm school assignments for this home.

Get pre-qualified for a loan
At Zillow Home Loans, we can pre-qualify you in as little as 5 minutes with no impact to your credit score.An equal housing lender. NMLS #10287.
Sell for more on Zillow
Get a free Zillow Showcase℠ listing and you could sell for .
$1,028,900
2% more+ $20,578
With Zillow Showcase(estimated)
$1,049,478
