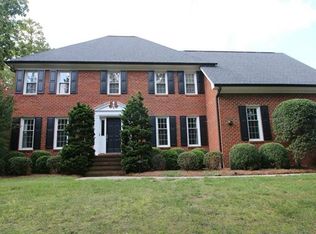Closed
$398,000
902 Coldwater Ct SE, Concord, NC 28025
5beds
3,004sqft
Single Family Residence
Built in 2005
1.41 Acres Lot
$399,600 Zestimate®
$132/sqft
$3,190 Estimated rent
Home value
$399,600
$372,000 - $432,000
$3,190/mo
Zestimate® history
Loading...
Owner options
Explore your selling options
What's special
Discover this charming two-story log home tucked away on a peaceful wooded lot—your perfect escape from the everyday hustle. Featuring classic rustic appeal with its authentic log exterior and spacious interior, this home awaits your personal vision and updates to make it truly your own.
Enjoy the best of both worlds with a private, serene setting just minutes from shopping and local conveniences. With no HOA restrictions, you have the freedom to design and live your ideal lifestyle surrounded by nature’s beauty.
This rare opportunity is being sold As-Is and is back on the market through no fault of the seller—don’t miss your chance to create your dream woodland retreat in this tranquil, picturesque location!
Zillow last checked: 8 hours ago
Listing updated: September 04, 2025 at 03:28pm
Listing Provided by:
Garry Edwards garryedwards@kw.com,
Keller Williams Select
Bought with:
Michael Stephens
DASH Carolina
Source: Canopy MLS as distributed by MLS GRID,MLS#: 4165163
Facts & features
Interior
Bedrooms & bathrooms
- Bedrooms: 5
- Bathrooms: 4
- Full bathrooms: 4
Primary bedroom
- Features: Ceiling Fan(s), En Suite Bathroom, Garden Tub
- Level: Upper
Bedroom s
- Level: Upper
Bedroom s
- Level: Upper
Bedroom s
- Level: Upper
Bedroom s
- Level: Upper
Bathroom full
- Level: Upper
Bathroom full
- Level: Upper
Bathroom full
- Level: Main
Dining area
- Features: Breakfast Bar, Open Floorplan
- Level: Main
Family room
- Features: Built-in Features, Open Floorplan, Storage
- Level: Main
Kitchen
- Features: Breakfast Bar, Kitchen Island, Open Floorplan
- Level: Main
Laundry
- Level: Upper
Office
- Level: Main
Heating
- Central
Cooling
- Central Air
Appliances
- Included: Electric Oven, Gas Cooktop
- Laundry: Laundry Room, Upper Level
Features
- Kitchen Island, Open Floorplan, Pantry
- Flooring: Carpet, Tile, Wood
- Windows: Insulated Windows
- Basement: Basement Garage Door,Exterior Entry,Partially Finished,Storage Space,Walk-Out Access,Walk-Up Access
- Attic: Pull Down Stairs
Interior area
- Total structure area: 2,604
- Total interior livable area: 3,004 sqft
- Finished area above ground: 2,604
- Finished area below ground: 400
Property
Parking
- Total spaces: 1
- Parking features: Attached Garage, Garage Faces Side
- Attached garage spaces: 1
Features
- Levels: Two
- Stories: 2
- Patio & porch: Covered, Front Porch, Rear Porch, Screened
- Waterfront features: Creek/Stream
Lot
- Size: 1.41 Acres
- Features: Cul-De-Sac, Private, Wooded
Details
- Parcel number: 56308111310000
- Zoning: RM-1
- Special conditions: Standard
Construction
Type & style
- Home type: SingleFamily
- Property subtype: Single Family Residence
Materials
- Log, Wood
Condition
- New construction: No
- Year built: 2005
Utilities & green energy
- Sewer: County Sewer
- Water: County Water
- Utilities for property: Cable Available, Electricity Connected
Community & neighborhood
Location
- Region: Concord
- Subdivision: Town Creek
Other
Other facts
- Listing terms: Cash,Conventional
- Road surface type: Asphalt, Paved
Price history
| Date | Event | Price |
|---|---|---|
| 9/4/2025 | Sold | $398,000$132/sqft |
Source: | ||
| 6/13/2025 | Price change | $398,000-0.5%$132/sqft |
Source: | ||
| 6/8/2025 | Pending sale | $399,999$133/sqft |
Source: | ||
| 2/19/2025 | Price change | $399,999-10.9%$133/sqft |
Source: | ||
| 2/12/2025 | Price change | $449,000-8.2%$149/sqft |
Source: | ||
Public tax history
| Year | Property taxes | Tax assessment |
|---|---|---|
| 2024 | $4,551 +24.8% | $456,880 +52.9% |
| 2023 | $3,646 | $298,890 |
| 2022 | $3,646 | $298,890 |
Find assessor info on the county website
Neighborhood: 28025
Nearby schools
GreatSchools rating
- 7/10R B Mcallister ElementaryGrades: K-5Distance: 1 mi
- 2/10Concord MiddleGrades: 6-8Distance: 2.1 mi
- 5/10Concord HighGrades: 9-12Distance: 3.2 mi
Get a cash offer in 3 minutes
Find out how much your home could sell for in as little as 3 minutes with a no-obligation cash offer.
Estimated market value
$399,600
Get a cash offer in 3 minutes
Find out how much your home could sell for in as little as 3 minutes with a no-obligation cash offer.
Estimated market value
$399,600
