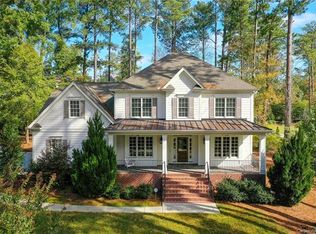Full brick and stone transitional on huge lot in Chestnut Hills near North Hills Mall and a 1 minute walk to North Hills Club. Open floor plan with 48x16 covered patio with phantom screens and fireplace. Opens to additional patio to grilling station and fire pit for outdoor entertainment. Custom kitchen cabinets, granite countertops with massive center island and Thermodor SS appliances. 10' coffered ceilings in family and dining. Spacious breakfast nook off kitchen and walk-in pantry. Huge main floor master BR with great bathroom. Master bath has large walk-in shower, his and her walk-in closet, stand alone tub, luxury fixtures and lighted mirrors. 22kW back-up Generac Generator will power entire home 400A service.
This property is off market, which means it's not currently listed for sale or rent on Zillow. This may be different from what's available on other websites or public sources.
