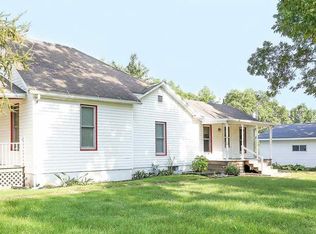This renovation is truly stunning! Like new, this 3 bedroom, 2 full bath corner lot vinyl sided ranch style home features SO much more than an initial drive-by will reveal! Inside, you will be welcomed by an awesome open living/kitchen concept -- living room boasts stunning refinished hardwood flooring -- fully equipped kitchen is host to tile flooring, gracious center island/breakfast bar, newer slate appliances (2018), and a tasteful tile backsplash. Two roomy bedrooms -- both with hardwood flooring -- and a full hall tiled bath round out the main floor. The full finished lower level is host to a comfortable family room/den, exquisite master suite with great floor space, egress window, and a lovely full adjacent private bath with a tiled walk-in shower, in addition to a large laundry/storage/mechanical room area. Property also features an attached garage, rear deck, fenced yard, and SO many recent updates both inside as well as outside -- exterior vinyl siding, architectural roof, vinyl windows, enhanced exterior landscaping, captivating hardwood flooring, drywall, interior and exterior doors, trim, fixtures, total kitchen and baths, soffit, fascia, and gutters, electrical, plumbing, furnace and central air conditioning unit -- the list goes on and on! Spray foam insulation makes this gem ultra energy efficient -- and a breeze to heat and cool! All appliances to remain upon settlement for new owner(s) including washer and dryer. If you are looking for a low maintenance turn key move-in ready property to simplify life, 902 Decatur Street, Lincoln is without question the address for you and yours!
This property is off market, which means it's not currently listed for sale or rent on Zillow. This may be different from what's available on other websites or public sources.

