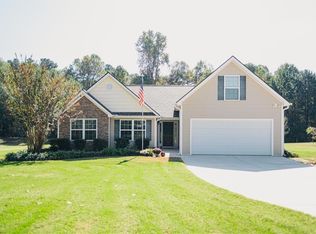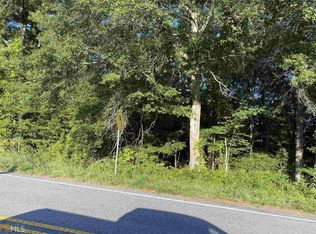Sold for $360,000 on 08/05/24
$360,000
902 Downing Drive, Bethlehem, GA 30620
3beds
--sqft
Single Family Residence
Built in 2004
1 Acres Lot
$367,000 Zestimate®
$--/sqft
$2,058 Estimated rent
Home value
$367,000
$323,000 - $415,000
$2,058/mo
Zestimate® history
Loading...
Owner options
Explore your selling options
What's special
100% USDA Financing available on this Move in Ready 3 Bed/2 Bath Home located just minutes away from the Shoppes at Bethlehem and Hwy 316. This home features an Eat in Kitchen w/Granite Countertops/Stainless Steel Appliances/Subway Tile Backsplash**Open Concept LivingRoom-DiningRoom**Owners Suite w/Walk in Closet/Dual Vanities/Separate Shower & Separate Tub**Two Additional Bedrooms & One Additional Full Bathroom on the Main Level**Upstairs features a full length Bonus Room/Media Room**Private Fenced in Backyard that backs up to woods for Privacy. New interior paint throughout**New Carpet & LVP Flooring throughout**New Toilets**New Bathroom light fixtures**New Kitchen Sink Hardware. Please come and take a look.
Zillow last checked: 9 hours ago
Listing updated: July 10, 2025 at 11:36am
Listed by:
Doug Minton 404-520-0015,
Keller Williams Realty Atlanta,
Scott Lewis 770-294-2110,
Keller Williams Realty Atlanta
Bought with:
Non Member
ATHENS AREA ASSOCIATION OF REALTORS
Source: Hive MLS,MLS#: CM1019031 Originating MLS: Athens Area Association of REALTORS
Originating MLS: Athens Area Association of REALTORS
Facts & features
Interior
Bedrooms & bathrooms
- Bedrooms: 3
- Bathrooms: 2
- Full bathrooms: 2
- Main level bathrooms: 2
- Main level bedrooms: 3
Bedroom 1
- Level: Main
- Dimensions: 0 x 0
Bedroom 2
- Level: Main
- Dimensions: 0 x 0
Bedroom 3
- Level: Main
- Dimensions: 0 x 0
Bathroom 1
- Level: Main
- Dimensions: 0 x 0
Bathroom 2
- Level: Main
- Dimensions: 0 x 0
Heating
- Central, Electric, Forced Air, Heat Pump
Cooling
- Central Air, Electric, Heat Pump
Appliances
- Included: Dishwasher, Microwave, Range, Refrigerator
Features
- Tray Ceiling(s), Ceiling Fan(s), Vaulted Ceiling(s)
- Flooring: Carpet
- Basement: None
- Number of fireplaces: 1
Interior area
- Finished area above ground: 1,844
- Finished area below ground: 0
Property
Parking
- Total spaces: 6
- Parking features: Garage
- Garage spaces: 2
Features
- Exterior features: Other
- Fencing: Yard Fenced
Lot
- Size: 1 Acres
- Features: Level
Details
- Parcel number: XX053D 034
- Zoning: R-1
- Zoning description: Single Family
Construction
Type & style
- Home type: SingleFamily
- Architectural style: Ranch,Traditional
- Property subtype: Single Family Residence
Materials
- Brick, Frame, Vinyl Siding
- Foundation: Slab
Condition
- Year built: 2004
Utilities & green energy
- Sewer: Septic Tank
- Water: Public
Community & neighborhood
Community
- Community features: None
Location
- Region: Bethlehem
- Subdivision: Cambridge Estates
HOA & financial
HOA
- Has HOA: Yes
- HOA fee: $200 annually
Other
Other facts
- Listing agreement: Exclusive Right To Sell
Price history
| Date | Event | Price |
|---|---|---|
| 8/5/2024 | Sold | $360,000-1.4% |
Source: | ||
| 7/15/2024 | Pending sale | $364,985 |
Source: | ||
| 7/11/2024 | Price change | $364,985-3.9% |
Source: | ||
| 7/2/2024 | Price change | $379,900-2.6% |
Source: | ||
| 6/27/2024 | Listed for sale | $389,900+116.6% |
Source: | ||
Public tax history
| Year | Property taxes | Tax assessment |
|---|---|---|
| 2024 | $3,525 +6.8% | $143,479 +5.9% |
| 2023 | $3,302 +22.8% | $135,525 +42.3% |
| 2022 | $2,690 +14.5% | $95,217 +21.5% |
Find assessor info on the county website
Neighborhood: 30620
Nearby schools
GreatSchools rating
- 4/10Yargo Elementary SchoolGrades: PK-5Distance: 1.6 mi
- 6/10Haymon-Morris Middle SchoolGrades: 6-8Distance: 1.5 mi
- 5/10Apalachee High SchoolGrades: 9-12Distance: 1.4 mi
Schools provided by the listing agent
- Elementary: Yargo Elementary
- Middle: Haymon Morris Middle School
- High: Apalachee
Source: Hive MLS. This data may not be complete. We recommend contacting the local school district to confirm school assignments for this home.
Get a cash offer in 3 minutes
Find out how much your home could sell for in as little as 3 minutes with a no-obligation cash offer.
Estimated market value
$367,000
Get a cash offer in 3 minutes
Find out how much your home could sell for in as little as 3 minutes with a no-obligation cash offer.
Estimated market value
$367,000

