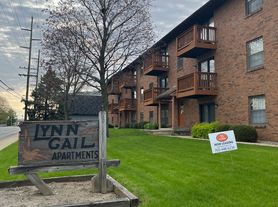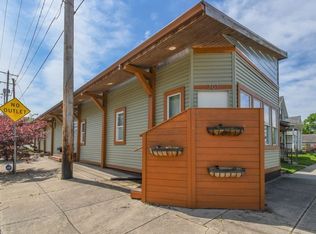Defined by its charm and cozy appeal, 902 Eastwich Dr in Lafayette, IN is the perfect place to call home. This delightful 3-bedroom abode offers a spacious 1072 sq ft of living space, ideal for those seeking comfort and convenience. The full and half bath provide added practicality for everyday living. As you step inside, you'll be greeted by a warm and inviting atmosphere that makes you feel instantly at ease. The well-appointed layout ensures that every square foot is utilized efficiently, creating a harmonious flow throughout. Nestled in a serene neighborhood, this home offers a peaceful retreat from the hustle and bustle of city life. Whether you're hosting a dinner party or enjoying a quiet evening in, this property caters to all your lifestyle needs. Its location in Lafayette places you within easy reach of local amenities, making everyday errands a breeze. Discover the joy of living in a home that perfectly balances style, function, and a welcoming ambiance. Make 902 Eastwich Dr your new sanctuary and experience the true essence of comfortable living. We require tenants to have $100,000 in residential liability insurance. If you do not have we can add you to our policy for $14.95/mo. We also enroll you into our resident benefit package for $25/mo.
By submitting your information on this page you consent to being contacted by the Property Manager and RentEngine via SMS, phone, or email.
House for rent
$1,350/mo
902 Eastwich Dr, Lafayette, IN 47905
3beds
1,072sqft
Price may not include required fees and charges.
Single family residence
Available now
Cats, dogs OK
Central air
Hookups laundry
2 Garage spaces parking
Forced air
What's special
Peaceful retreatWell-appointed layoutSerene neighborhood
- 4 days |
- -- |
- -- |
Travel times
Zillow can help you save for your dream home
With a 6% savings match, a first-time homebuyer savings account is designed to help you reach your down payment goals faster.
Offer exclusive to Foyer+; Terms apply. Details on landing page.
Facts & features
Interior
Bedrooms & bathrooms
- Bedrooms: 3
- Bathrooms: 2
- Full bathrooms: 1
- 1/2 bathrooms: 1
Heating
- Forced Air
Cooling
- Central Air
Appliances
- Included: Range Oven, Refrigerator, Stove, WD Hookup
- Laundry: Hookups
Features
- Storage, WD Hookup
- Flooring: Laminate
- Windows: Window Coverings
Interior area
- Total interior livable area: 1,072 sqft
Property
Parking
- Total spaces: 2
- Parking features: Parking Lot, On Street, Garage
- Has garage: Yes
- Details: Contact manager
Features
- Patio & porch: Patio, Porch
- Exterior features: Flooring: Laminate, ForcedAir, Heating system: ForcedAir
Details
- Parcel number: 790722277002000004
Construction
Type & style
- Home type: SingleFamily
- Property subtype: Single Family Residence
Condition
- Year built: 1958
Community & HOA
Location
- Region: Lafayette
Financial & listing details
- Lease term: 1 Year
Price history
| Date | Event | Price |
|---|---|---|
| 10/20/2025 | Listed for rent | $1,350+50%$1/sqft |
Source: Zillow Rentals | ||
| 6/21/2019 | Listing removed | $900$1/sqft |
Source: PMI Lafayette | ||
| 6/18/2019 | Listed for rent | $900$1/sqft |
Source: PMI Lafayette | ||

