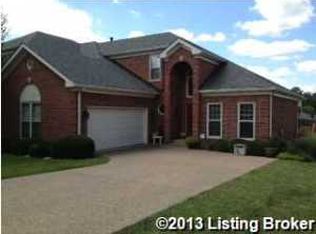Sold for $455,000
$455,000
902 Forest Bridge Rd, Louisville, KY 40223
4beds
3,424sqft
Single Family Residence
Built in 2000
5,662.8 Square Feet Lot
$456,900 Zestimate®
$133/sqft
$3,063 Estimated rent
Home value
$456,900
$434,000 - $480,000
$3,063/mo
Zestimate® history
Loading...
Owner options
Explore your selling options
What's special
Awesome 4 Bedroom, 4 Full Bath offering all 1st Floor Living, with a finished Walkout Basement, a 4-Seasons Sun Room, an enclosed Patio an attached 2-car Garage and plenty of room for family and friends! You enter the front Foyer with a towering 18' ceiling to see the large Living Room with a double-tray ceiling, a gas fireplace, and built-ins that leads you to the 4-Seasons Sunroom with a dedicated mini-split HVAC for year-round comfort. The Living Room is an open concept with the Dining Area and the Kitchen which has its own eat-in area overlooking the backyard. The Primary Suite has a generous sitting area with big windows letting in tons of natural light, a private ensuite Full Bath, a big walk-in closet with built-in shelves/drawers. The walkout basement could easily serve as a separate living space, offering a large family room with a fireplace, dining area, and a kitchenette with a refrigerator, sink, and cabinetry. The basement also includes the fourth bedroom, a full bath, and a spacious workout room or second office. Step outside to the screened-in patio, plus an additional covered area perfect for grilling and outdoor relaxation. Freshly painted in 2025, New kitchen Countertops 2025, New carpet in the PR Bedroom, in 2025.
There's plenty of unfinished storage space as well, including the mechanical area housing a 2-year-old HVAC system and an energy-efficient tankless water heater
Zillow last checked: 8 hours ago
Listing updated: January 22, 2026 at 10:17pm
Listed by:
Trish Segrest 502-439-9877,
Segrest Flaherty Realtors LLC
Bought with:
Susan Gregorowicz, 263040
Source: GLARMLS,MLS#: 1700974
Facts & features
Interior
Bedrooms & bathrooms
- Bedrooms: 4
- Bathrooms: 4
- Full bathrooms: 4
Primary bedroom
- Level: First
Bedroom
- Level: First
Bedroom
- Level: Basement
Bedroom
- Level: Second
Primary bathroom
- Level: First
Full bathroom
- Level: First
Full bathroom
- Level: Second
Full bathroom
- Level: Basement
Dining room
- Level: First
Family room
- Level: Basement
Kitchen
- Level: First
Laundry
- Level: First
Living room
- Level: First
Office
- Level: Second
Other
- Level: Basement
Sun room
- Level: First
Heating
- Forced Air, Natural Gas
Cooling
- Central Air
Features
- Basement: Walkout Finished
- Number of fireplaces: 1
Interior area
- Total structure area: 2,242
- Total interior livable area: 3,424 sqft
- Finished area above ground: 2,242
- Finished area below ground: 1,182
Property
Parking
- Total spaces: 2
- Parking features: Attached
- Attached garage spaces: 2
Features
- Stories: 2
- Patio & porch: Patio, Porch
- Fencing: None
Lot
- Size: 5,662 sqft
Details
- Parcel number: 21328000560000
Construction
Type & style
- Home type: SingleFamily
- Architectural style: Ranch
- Property subtype: Single Family Residence
Materials
- Brick
- Foundation: Concrete Perimeter
- Roof: Shingle
Condition
- Year built: 2000
Utilities & green energy
- Sewer: Public Sewer
- Water: Public
- Utilities for property: Electricity Connected, Natural Gas Connected
Community & neighborhood
Location
- Region: Louisville
- Subdivision: Forest Village
HOA & financial
HOA
- Has HOA: Yes
- HOA fee: $3,960 annually
Price history
| Date | Event | Price |
|---|---|---|
| 12/23/2025 | Sold | $455,000-2.2%$133/sqft |
Source: | ||
| 11/17/2025 | Pending sale | $465,000$136/sqft |
Source: | ||
| 10/25/2025 | Listed for sale | $465,000+0.5%$136/sqft |
Source: | ||
| 9/9/2025 | Listing removed | $462,500$135/sqft |
Source: | ||
| 8/6/2025 | Price change | $462,500-2.6%$135/sqft |
Source: | ||
Public tax history
| Year | Property taxes | Tax assessment |
|---|---|---|
| 2021 | $3,729 +8.9% | $297,170 |
| 2020 | $3,423 | $297,170 |
| 2019 | $3,423 +3.3% | $297,170 |
Find assessor info on the county website
Neighborhood: Lyndon
Nearby schools
GreatSchools rating
- 6/10Middletown Elementary SchoolGrades: PK-5Distance: 1.9 mi
- 5/10Westport Middle SchoolGrades: 6-8Distance: 1.8 mi
- 7/10Eastern High SchoolGrades: 9-12Distance: 2.8 mi
Get pre-qualified for a loan
At Zillow Home Loans, we can pre-qualify you in as little as 5 minutes with no impact to your credit score.An equal housing lender. NMLS #10287.
Sell with ease on Zillow
Get a Zillow Showcase℠ listing at no additional cost and you could sell for —faster.
$456,900
2% more+$9,138
With Zillow Showcase(estimated)$466,038
