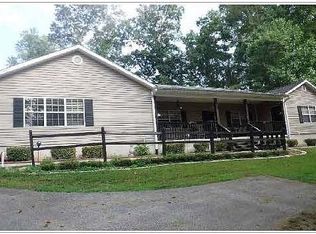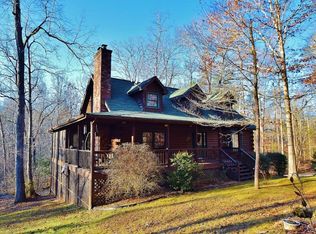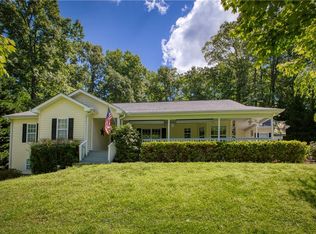Closed
$465,000
902 Gold Ridge Rd, Dahlonega, GA 30533
4beds
2,418sqft
Single Family Residence
Built in 2005
1.17 Acres Lot
$465,300 Zestimate®
$192/sqft
$2,606 Estimated rent
Home value
$465,300
Estimated sales range
Not available
$2,606/mo
Zestimate® history
Loading...
Owner options
Explore your selling options
What's special
Private Stepless Ranch with Scenic Views on Over an Acre! Nestled on over an acre of serene, wooded land, this stunning four-bedroom, two-and-a-half-bath stepless ranch offers the perfect combination of privacy, nature, and convenience. Enjoy the convenience of a two-car oversized garage with workbench, gutter guards, and the security of a whole-house generator to ensure you are never without power. The home features a spacious, fenced-in backyard, perfect for outdoor living. A 10x10 storage unit on a concrete slab adds extra space for your tools and gear. For nature lovers, a special platform perched on a hilltop in the back corner of the property offers breathtaking panoramic viewsCowatch the sunrise in one direction and stunning sunsets in the other. The homeCOs design, privacy, and scenic vistas make it a true retreat, while still being close to everyday conveniences right at Highway 400 just minutes away. The open floor plan boasts spacious living areas, ideal for entertaining, and a modern kitchen with plenty of storage. The primary suite features an en-suite bath, with its own sitting area as a peaceful retreat. With no steps and expansive outdoor space, this home is perfect for those seeking a blend of accessibility and seclusion. DonCOt miss out on this rare opportunity to own a piece of paradise! Schedule your private tour today!
Zillow last checked: 8 hours ago
Listing updated: December 12, 2024 at 03:11am
Listed by:
Suzanne Willis 706-525-0912,
SWP Realty
Bought with:
Jennifer Seliski-Talbott, 351623
1 Look Real Estate
Source: GAMLS,MLS#: 10398198
Facts & features
Interior
Bedrooms & bathrooms
- Bedrooms: 4
- Bathrooms: 3
- Full bathrooms: 2
- 1/2 bathrooms: 1
- Main level bathrooms: 2
- Main level bedrooms: 4
Dining room
- Features: Seats 12+
Kitchen
- Features: Breakfast Bar, Walk-in Pantry
Heating
- Electric, Heat Pump
Cooling
- Ceiling Fan(s), Central Air, Heat Pump
Appliances
- Included: Dishwasher, Disposal, Microwave
- Laundry: In Hall
Features
- Bookcases, Double Vanity, Master On Main Level, Roommate Plan, Split Bedroom Plan, Walk-In Closet(s)
- Flooring: Carpet, Hardwood, Tile
- Windows: Double Pane Windows
- Basement: None
- Number of fireplaces: 1
- Fireplace features: Factory Built, Family Room
- Common walls with other units/homes: No Common Walls
Interior area
- Total structure area: 2,418
- Total interior livable area: 2,418 sqft
- Finished area above ground: 2,418
- Finished area below ground: 0
Property
Parking
- Parking features: Garage, Garage Door Opener, Kitchen Level, Side/Rear Entrance
- Has garage: Yes
Accessibility
- Accessibility features: Accessible Entrance, Accessible Hallway(s)
Features
- Levels: One
- Stories: 1
- Patio & porch: Screened
- Exterior features: Other
- Fencing: Back Yard,Fenced,Wood
- Body of water: None
Lot
- Size: 1.17 Acres
- Features: Private, Sloped
- Residential vegetation: Wooded
Details
- Additional structures: Shed(s), Workshop
- Parcel number: 099 075
Construction
Type & style
- Home type: SingleFamily
- Architectural style: Ranch
- Property subtype: Single Family Residence
Materials
- Concrete
- Roof: Composition
Condition
- Resale
- New construction: No
- Year built: 2005
Utilities & green energy
- Electric: 220 Volts, Generator
- Sewer: Septic Tank
- Water: Well
- Utilities for property: Electricity Available, High Speed Internet
Green energy
- Energy efficient items: Appliances
Community & neighborhood
Security
- Security features: Security System, Smoke Detector(s)
Community
- Community features: None
Location
- Region: Dahlonega
- Subdivision: Yellow Creek Estates
HOA & financial
HOA
- Has HOA: No
- Services included: None
Other
Other facts
- Listing agreement: Exclusive Right To Sell
- Listing terms: Cash,Conventional,FHA,USDA Loan
Price history
| Date | Event | Price |
|---|---|---|
| 12/12/2024 | Pending sale | $490,000+5.4%$203/sqft |
Source: | ||
| 12/11/2024 | Sold | $465,000-5.1%$192/sqft |
Source: | ||
| 10/18/2024 | Listed for sale | $490,000+81.5%$203/sqft |
Source: | ||
| 10/24/2019 | Sold | $269,900$112/sqft |
Source: | ||
| 9/24/2019 | Pending sale | $269,900$112/sqft |
Source: RE/MAX Mountain Properties #8656112 Report a problem | ||
Public tax history
| Year | Property taxes | Tax assessment |
|---|---|---|
| 2024 | $3,596 +7.4% | $154,880 +7.3% |
| 2023 | $3,349 +0.8% | $144,396 +6% |
| 2022 | $3,323 +20.4% | $136,205 +24.1% |
Find assessor info on the county website
Neighborhood: 30533
Nearby schools
GreatSchools rating
- 6/10Long Branch Elementary SchoolGrades: K-5Distance: 4.7 mi
- 5/10Lumpkin County Middle SchoolGrades: 6-8Distance: 7.3 mi
- 8/10Lumpkin County High SchoolGrades: 9-12Distance: 8.3 mi
Schools provided by the listing agent
- Elementary: Blackburn
- Middle: Lumpkin County
- High: New Lumpkin County
Source: GAMLS. This data may not be complete. We recommend contacting the local school district to confirm school assignments for this home.
Get a cash offer in 3 minutes
Find out how much your home could sell for in as little as 3 minutes with a no-obligation cash offer.
Estimated market value$465,300
Get a cash offer in 3 minutes
Find out how much your home could sell for in as little as 3 minutes with a no-obligation cash offer.
Estimated market value
$465,300


