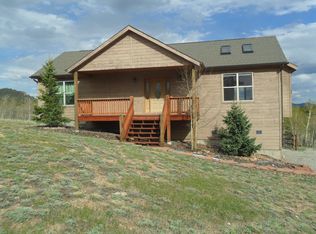Sold for $247,420 on 07/31/25
$247,420
902 Hawk Way, Como, CO 80456
2beds
1,794sqft
Single Family Residence
Built in 1989
3.24 Acres Lot
$247,400 Zestimate®
$138/sqft
$2,510 Estimated rent
Home value
$247,400
$218,000 - $282,000
$2,510/mo
Zestimate® history
Loading...
Owner options
Explore your selling options
What's special
Tucked within a healthy aspen grove on an oversized 3.24 acre lot, this Geodesic Dome Home is the perfect handyman's dream! Live in the naturally light and bright home while finishing and creating your own vision for this adorable dome that has SO much potential! The scenic drive to the cabin is filled with majestic mountain views and rock outcroppings can be seen from the property! You'll appreciate the great flow of the home with high ceilings, large windows, and welcoming spaces. The main level centers around the large wood burning stove surrounded by a full kitchen and an expansive dining space and family room - Perfect for relaxing after a day of adventure or entertaining! As you move through the dome, you will find two spacious bedrooms (one with space saving laundry stack), and two bathrooms. Venture to the airy loft - oversized and a great flex space for additional living, sleeping, or office quarters accented with sky lights for extra interior sunlight and the benefits of passive solar. The dome sits upon a full foundation creating a lower level with lots of storage, workspace, and garage! The septic system has passed inspections and is ready for use! 10" Radial Arm Saw, 10" Motorized Bench Saw and Construction Materials included to finish the project. Priced to Sell - Imagine the possibilities!
Zillow last checked: 8 hours ago
Listing updated: July 31, 2025 at 03:28pm
Listed by:
Lisa Kunst (970)389-3876,
Caniglia Real Estate Group,LLC
Bought with:
Lisa Kunst, FA100079396
Caniglia Real Estate Group,LLC
Source: Altitude Realtors,MLS#: S1058185 Originating MLS: Summit Association of Realtors
Originating MLS: Summit Association of Realtors
Facts & features
Interior
Bedrooms & bathrooms
- Bedrooms: 2
- Bathrooms: 2
- Full bathrooms: 1
- 1/2 bathrooms: 1
Bedroom
- Level: Main
Bedroom
- Level: Main
Family room
- Level: Main
Other
- Level: Main
Half bath
- Level: Main
Kitchen
- Level: Main
Loft
- Level: Upper
Workshop
- Level: Lower
Heating
- Baseboard, Electric, Wood Stove
Appliances
- Included: Dryer, Dishwasher, Electric Range, Refrigerator, Washer, Washer/Dryer
Features
- Vaulted Ceiling(s), Wood Burning Stove
- Flooring: See Remarks
- Basement: Partial,Unfinished
- Fireplace features: Wood Burning Stove
Interior area
- Total interior livable area: 1,794 sqft
Property
Parking
- Parking features: Off Street
Features
- Levels: Two and One Half
- Patio & porch: Deck
- Has view: Yes
- View description: Meadow, Mountain(s), Trees/Woods
Lot
- Size: 3.24 Acres
- Features: See Remarks
Details
- Parcel number: 32622
- Zoning description: Residential Rural
Construction
Type & style
- Home type: SingleFamily
- Architectural style: Cabin
- Property subtype: Single Family Residence
Materials
- Other, See Remarks
- Foundation: Poured
- Roof: Composition
Condition
- Resale
- Year built: 1989
Utilities & green energy
- Sewer: Septic Tank
- Water: Well
- Utilities for property: Electricity Available, See Remarks, Trash Collection, Septic Available
Community & neighborhood
Community
- Community features: None
Location
- Region: Como
- Subdivision: Elkhorn Ranches
HOA & financial
HOA
- Has HOA: Yes
- HOA fee: $40 annually
Other
Other facts
- Listing agreement: Exclusive Right To Sell
- Road surface type: Dirt
Price history
| Date | Event | Price |
|---|---|---|
| 7/31/2025 | Sold | $247,420-1%$138/sqft |
Source: | ||
| 6/20/2025 | Pending sale | $250,000$139/sqft |
Source: | ||
| 5/29/2025 | Listed for sale | $250,000$139/sqft |
Source: | ||
Public tax history
| Year | Property taxes | Tax assessment |
|---|---|---|
| 2025 | $1,280 +0.5% | $22,570 +0.4% |
| 2024 | $1,274 +12.1% | $22,480 -14.9% |
| 2023 | $1,137 +1.7% | $26,410 +51.1% |
Find assessor info on the county website
Neighborhood: 80456
Nearby schools
GreatSchools rating
- 4/10Edith Teter Elementary SchoolGrades: PK-5Distance: 12.8 mi
- 6/10Silverheels Middle SchoolGrades: 6-8Distance: 12.8 mi
- 4/10South Park High SchoolGrades: 9-12Distance: 12.8 mi
Schools provided by the listing agent
- Elementary: Edith Teter
- Middle: South Park
- High: South Park
Source: Altitude Realtors. This data may not be complete. We recommend contacting the local school district to confirm school assignments for this home.

Get pre-qualified for a loan
At Zillow Home Loans, we can pre-qualify you in as little as 5 minutes with no impact to your credit score.An equal housing lender. NMLS #10287.
