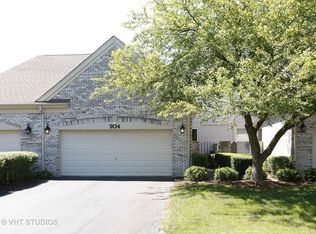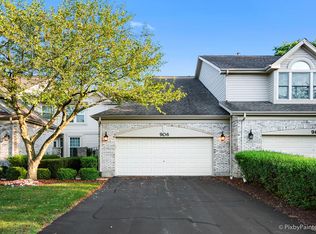Closed
$439,900
902 Heathrow Ln, Naperville, IL 60540
2beds
1,761sqft
Townhouse, Single Family Residence
Built in 1991
5,663 Square Feet Lot
$444,100 Zestimate®
$250/sqft
$2,761 Estimated rent
Home value
$444,100
$404,000 - $484,000
$2,761/mo
Zestimate® history
Loading...
Owner options
Explore your selling options
What's special
Welcome to LOCATION & STYLE at 902 Heathrow in THE FIELDS!! It starts with your own gated courtyard...private & prefect! Step into the foyer and beautiful hardwood floors greet you. Sunlight streams into the 2-story living room, center by the fireplace. A separate dining room gives you direct access to the deck...time to invite family & friends to this special home! Spacious kitchen with center island & seating, SS appliances...I love that the sliding glass door opens to the private courtyard. From the garage step directly into the laundry/mudroom. Yes, there is a 1st floor office that can fill in as a guest room with powder room steps away. The dramatic turned staircase leads you to the 2nd floor where a double door enters the vaulted Master Suite with walk-in closet, window seat with storage, full bath, dual sinks and separate tub & shower. Sweet 2nd bedroom and another full bath...PLUS all hardwood flooring on the 2nd floor. The basement is finished for another possible office, TV spot, crafts, exercise space, very versatile and up to you! The deck has just the right space to grill, entertain and enjoy open greenspace views. This AMAZING LOCATION gives you EZ walking access to the grocery & hardware stores, restaurants too. Minutes from downtown Naperville and all that it has to offer...Love it!
Zillow last checked: 8 hours ago
Listing updated: July 21, 2025 at 02:12pm
Listing courtesy of:
Carol Gavalick 630-244-4422,
@properties Christie's International Real Estate
Bought with:
Adrianne Hill-Smith
Real People Realty
Source: MRED as distributed by MLS GRID,MLS#: 12393904
Facts & features
Interior
Bedrooms & bathrooms
- Bedrooms: 2
- Bathrooms: 3
- Full bathrooms: 2
- 1/2 bathrooms: 1
Primary bedroom
- Features: Flooring (Hardwood), Bathroom (Full)
- Level: Second
- Area: 221 Square Feet
- Dimensions: 17X13
Bedroom 2
- Features: Flooring (Hardwood)
- Level: Second
- Area: 120 Square Feet
- Dimensions: 12X10
Den
- Level: Main
- Area: 100 Square Feet
- Dimensions: 10X10
Dining room
- Features: Flooring (Hardwood)
- Level: Main
- Area: 143 Square Feet
- Dimensions: 13X11
Kitchen
- Features: Kitchen (Island, Custom Cabinetry, Granite Counters), Flooring (Hardwood)
- Level: Main
- Area: 195 Square Feet
- Dimensions: 15X13
Laundry
- Features: Flooring (Vinyl)
- Level: Main
- Area: 40 Square Feet
- Dimensions: 8X5
Living room
- Features: Flooring (Hardwood)
- Level: Main
- Area: 255 Square Feet
- Dimensions: 17X15
Office
- Features: Flooring (Carpet)
- Level: Lower
- Area: 143 Square Feet
- Dimensions: 13X11
Heating
- Natural Gas
Cooling
- Central Air
Appliances
- Included: Microwave, Dishwasher, Refrigerator, Washer, Dryer
- Laundry: Main Level
Features
- Vaulted Ceiling(s), Granite Counters, Separate Dining Room
- Flooring: Hardwood
- Basement: Finished,Full
- Number of fireplaces: 1
- Fireplace features: Gas Starter, Living Room
Interior area
- Total structure area: 1,135
- Total interior livable area: 1,761 sqft
- Finished area below ground: 935
Property
Parking
- Total spaces: 2
- Parking features: Asphalt, Garage Door Opener, On Site, Garage Owned, Attached, Garage
- Attached garage spaces: 2
- Has uncovered spaces: Yes
Accessibility
- Accessibility features: No Disability Access
Features
- Patio & porch: Deck
Lot
- Size: 5,663 sqft
Details
- Parcel number: 0726210002
- Special conditions: None
Construction
Type & style
- Home type: Townhouse
- Property subtype: Townhouse, Single Family Residence
Materials
- Vinyl Siding, Brick
- Foundation: Concrete Perimeter
- Roof: Asphalt
Condition
- New construction: No
- Year built: 1991
Utilities & green energy
- Sewer: Public Sewer
- Water: Lake Michigan
Community & neighborhood
Location
- Region: Naperville
HOA & financial
HOA
- Has HOA: Yes
- HOA fee: $335 monthly
- Services included: Insurance, Exterior Maintenance, Lawn Care, Snow Removal
Other
Other facts
- Listing terms: Conventional
- Ownership: Fee Simple w/ HO Assn.
Price history
| Date | Event | Price |
|---|---|---|
| 7/18/2025 | Sold | $439,900$250/sqft |
Source: | ||
| 6/24/2025 | Contingent | $439,900$250/sqft |
Source: | ||
| 6/19/2025 | Listed for sale | $439,900+57.1%$250/sqft |
Source: | ||
| 6/10/2004 | Sold | $280,000+15.7%$159/sqft |
Source: Public Record | ||
| 11/14/2002 | Sold | $242,000+35.6%$137/sqft |
Source: Public Record | ||
Public tax history
| Year | Property taxes | Tax assessment |
|---|---|---|
| 2023 | $7,285 -1.6% | $116,950 +2.3% |
| 2022 | $7,403 +3.3% | $114,320 +3.7% |
| 2021 | $7,165 +0.1% | $110,240 |
Find assessor info on the county website
Neighborhood: The Fields
Nearby schools
GreatSchools rating
- 10/10May Watts Elementary SchoolGrades: K-5Distance: 0.6 mi
- 7/10Thayer J Hill Middle SchoolGrades: 6-8Distance: 3 mi
- 10/10Metea Valley High SchoolGrades: 9-12Distance: 4.5 mi
Schools provided by the listing agent
- Elementary: May Watts Elementary School
- Middle: Hill Middle School
- High: Metea Valley High School
- District: 204
Source: MRED as distributed by MLS GRID. This data may not be complete. We recommend contacting the local school district to confirm school assignments for this home.

Get pre-qualified for a loan
At Zillow Home Loans, we can pre-qualify you in as little as 5 minutes with no impact to your credit score.An equal housing lender. NMLS #10287.
Sell for more on Zillow
Get a free Zillow Showcase℠ listing and you could sell for .
$444,100
2% more+ $8,882
With Zillow Showcase(estimated)
$452,982
