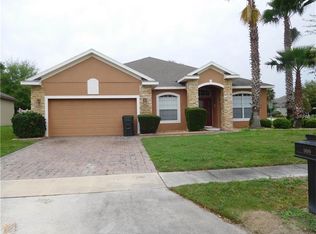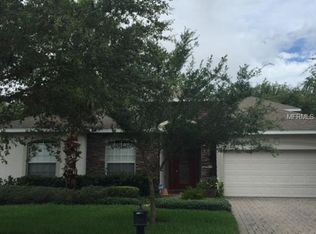Move-in ready and beautifully landscaped, this spacious home features a big, open split floor plan that flows effortlessly from the family room to the kitchenperfect for everyday living and entertaining. The chef's kitchen shines with granite counters, tile backsplash, 42" cabinets, and a large dine-in nook. Retreat to the HUGE primary suite with space for an office and sitting area, plus dual walk-in closets, a tray ceiling, and a classic contemporary bath with dual vanities, a garden tub, and a separate shower. Upstairs offers a private living area ideal for guests. Enjoy a large, fenced backyard and a rare 3-car garage. Prime location just minutes to West Oaks Mall and SR-408, with a short drive to Winter Garden Village and the Turnpike. Act now! This one won't last long! All applicants are required to do a credit and background check. Renters insurance is required. **Pets considered on a case by case basis. 2 pets max** By submitting your information on this page you consent to being contacted by the Property Manager and RentEngine via SMS, phone, or email.
This property is off market, which means it's not currently listed for sale or rent on Zillow. This may be different from what's available on other websites or public sources.


