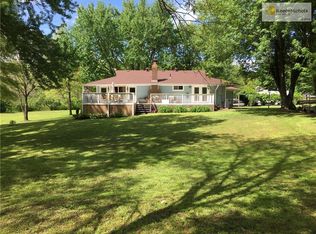Sold
Price Unknown
902 Kendall Rd, Peculiar, MO 64078
3beds
2,352sqft
Single Family Residence
Built in 1975
1.05 Acres Lot
$402,500 Zestimate®
$--/sqft
$2,260 Estimated rent
Home value
$402,500
$378,000 - $427,000
$2,260/mo
Zestimate® history
Loading...
Owner options
Explore your selling options
What's special
Perfect location for country living without being too far from anything! Roof & tilt in windows are 1-1/2 years old, the furnace/AC are 7 years old & hot water tank is 1 year old. Great hwy access (US 49/MO 71) & within Ray-Pec school district is where this high quality, spacious 2353 sqft, one owner - built 1975, side by side split home sits ready for updates. 1 bathroom is serving the 3 large bedrooms at the moment. The master bathroom was gutted, replumbed, new electrical & concrete board. Lower level living room, sliding door walk-out, has a half bathroom & a wood burning stove. There is a hot tub/sauna/shower in the lowest level. 2 stall "attached" garage & detached garage w/ shop. Gravel driveway is laid all the way back to the detached garage. The back end of this gorgeous 1+ acre lot backs up to large wooded green space.
Zillow last checked: 8 hours ago
Listing updated: March 10, 2023 at 09:59pm
Listing Provided by:
Kevin Thellman 816-446-8211,
RE/MAX Infinity
Bought with:
Brooke Miller, 2012039927
ReeceNichols - Country Club Plaza
Source: Heartland MLS as distributed by MLS GRID,MLS#: 2396537
Facts & features
Interior
Bedrooms & bathrooms
- Bedrooms: 3
- Bathrooms: 4
- Full bathrooms: 2
- 1/2 bathrooms: 2
Primary bedroom
- Features: Carpet
- Level: Upper
- Area: 143 Square Feet
- Dimensions: 11 x 13
Bedroom 2
- Features: All Drapes/Curtains, Carpet
- Level: Upper
- Area: 90 Square Feet
- Dimensions: 10 x 9
Bedroom 3
- Features: Carpet
- Level: Upper
- Area: 110 Square Feet
- Dimensions: 10 x 11
Primary bathroom
- Features: Shower Only
- Level: Upper
- Area: 50 Square Feet
- Dimensions: 5 x 10
Bathroom 2
- Features: Carpet, Shower Over Tub, Solid Surface Counter
- Level: Upper
- Area: 50 Square Feet
- Dimensions: 5 x 10
Bathroom 3
- Features: Carpet, Sauna, Shower Only
- Level: Basement
- Area: 190 Square Feet
- Dimensions: 10 x 19
Family room
- Features: Carpet, Fireplace
- Level: Lower
- Area: 253 Square Feet
- Dimensions: 23 x 11
Half bath
- Features: Carpet, Solid Surface Counter
- Level: Lower
- Area: 24 Square Feet
- Dimensions: 4 x 6
Kitchen
- Features: Linoleum, Pantry
- Level: First
- Area: 230 Square Feet
- Dimensions: 23 x 10
Living room
- Features: Carpet
- Level: First
- Area: 204 Square Feet
- Dimensions: 17 x 12
Recreation room
- Features: Carpet
- Level: Basement
- Area: 252 Square Feet
- Dimensions: 12 x 21
Sauna
- Features: Sauna
- Level: Basement
- Area: 20 Square Feet
- Dimensions: 4 x 5
Heating
- Electric, Heat Pump
Cooling
- Electric, Heat Pump
Appliances
- Laundry: In Basement
Features
- Sauna
- Flooring: Carpet, Laminate
- Basement: Finished,Walk-Out Access
- Number of fireplaces: 1
- Fireplace features: Basement, Wood Burning Stove
Interior area
- Total structure area: 2,352
- Total interior livable area: 2,352 sqft
- Finished area above ground: 1,200
- Finished area below ground: 1,152
Property
Parking
- Total spaces: 4
- Parking features: Attached, Detached
- Attached garage spaces: 4
Features
- Has spa: Yes
- Spa features: Hot Tub
- Waterfront features: Stream(s)
Lot
- Size: 1.05 Acres
- Features: Acreage, City Limits
Details
- Parcel number: 2831800
- Special conditions: As Is
Construction
Type & style
- Home type: SingleFamily
- Property subtype: Single Family Residence
Materials
- Brick Veneer, Frame
- Roof: Composition
Condition
- Year built: 1975
Utilities & green energy
- Sewer: Public Sewer
- Water: City/Public - Verify
Community & neighborhood
Location
- Region: Peculiar
- Subdivision: Y Lane Acres
Other
Other facts
- Listing terms: Cash,Conventional
- Ownership: Private
Price history
| Date | Event | Price |
|---|---|---|
| 3/8/2023 | Sold | -- |
Source: | ||
| 12/15/2022 | Pending sale | $398,500$169/sqft |
Source: | ||
| 12/9/2022 | Contingent | $398,500$169/sqft |
Source: | ||
| 11/25/2022 | Listed for sale | $398,500$169/sqft |
Source: | ||
Public tax history
| Year | Property taxes | Tax assessment |
|---|---|---|
| 2024 | $2,636 +0.6% | $33,380 |
| 2023 | $2,619 +8.2% | $33,380 +11.8% |
| 2022 | $2,421 -3.3% | $29,860 |
Find assessor info on the county website
Neighborhood: 64078
Nearby schools
GreatSchools rating
- 6/10Bridle Ridge Intermediate SchoolGrades: K-5Distance: 2.9 mi
- 4/10Raymore-Peculiar South Middle SchoolGrades: 6-8Distance: 1.3 mi
- 6/10Raymore-Peculiar Sr. High SchoolGrades: 9-12Distance: 1.1 mi
Schools provided by the listing agent
- Elementary: Bridle Ridge
- Middle: Raymore-Peculiar South
- High: Ray-Pec
Source: Heartland MLS as distributed by MLS GRID. This data may not be complete. We recommend contacting the local school district to confirm school assignments for this home.
Get a cash offer in 3 minutes
Find out how much your home could sell for in as little as 3 minutes with a no-obligation cash offer.
Estimated market value$402,500
Get a cash offer in 3 minutes
Find out how much your home could sell for in as little as 3 minutes with a no-obligation cash offer.
Estimated market value
$402,500
