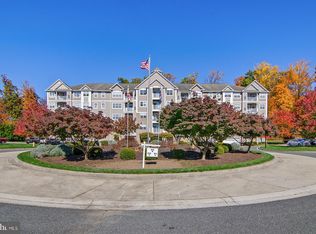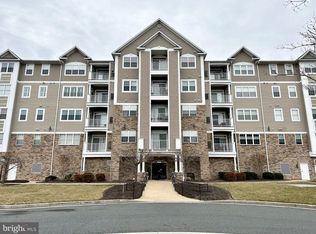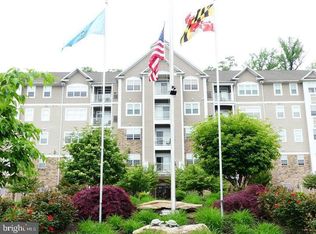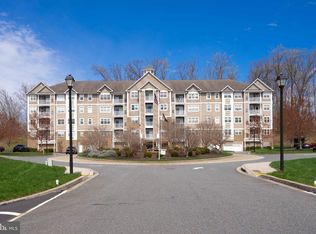Sold for $365,000 on 03/15/23
$365,000
902 Macphail Woods Xing APT 2G, Bel Air, MD 21015
2beds
1,650sqft
Condominium
Built in 2007
-- sqft lot
$379,200 Zestimate®
$221/sqft
$2,406 Estimated rent
Home value
$379,200
$360,000 - $398,000
$2,406/mo
Zestimate® history
Loading...
Owner options
Explore your selling options
What's special
Impeccably maintained 2 bedroom, 2.5 bathroom luxury elevator and garage condominium in sought after Macphail Woods Crossing! This 55+ Community has everything for your comfort, tranquility, and necessities all at once. Over the river and through the woods, this massive elevator condo is set among the mature forest of the Bynum Run. Trails along the stream provide opportunities for hawk, eagle, fox, and deer spotting. Back inside, the ornate lobby opens up to the entry level garage (#17, deeded, with additional storage space), the two large elevators, and the oversized staircase. One level up, residence can take advantage of the community fitness center, community room, and party room, which is seasonally maintained by the community. The unit itself is a dream come true! The large foyer opens up to a perfect layout. Nine foot ceilings, custom painting, generous recessed lighting, hardwood floors throughout the Living Room, Dining Room, Kitchen, and Foyer meets the most discerning Buyer's needs. The eat-in kitchen boasts granite countertops, 42" cabinets, stainless steel appliances, and a large bar area for making entertaining a cinch, New dishwasher and disposal 2022! Both bedrooms, each complete with a full bathroom and a spacious with a walk-in closet, provide endless opportunities for living arrangements! Tucked away laundry room is spacious and also hides the HVAC and new water heater (2022). The unique den/sitting room in the Primary Bedroom provides a perfect location for a study, library, office or reading area. Out on the deck, nature abounds! The current owners are sad to be leaving the tranquility of the deck and the wildlife that they frequently spot. Additional storage area off the deck! Condo fee includes all water, sewer, and trash! One of the largest units in the community! Come make this amazing home your own today!
Zillow last checked: 8 hours ago
Listing updated: September 30, 2024 at 07:01pm
Listed by:
Zach Zander 443-616-4663,
Cummings & Co. Realtors
Bought with:
Heather Schafer Adkins, RSR000690
Long & Foster Real Estate, Inc.
Source: Bright MLS,MLS#: MDHR2018516
Facts & features
Interior
Bedrooms & bathrooms
- Bedrooms: 2
- Bathrooms: 3
- Full bathrooms: 2
- 1/2 bathrooms: 1
- Main level bathrooms: 3
- Main level bedrooms: 2
Basement
- Area: 0
Heating
- Forced Air, Central, Programmable Thermostat, Natural Gas
Cooling
- Central Air, Electric
Appliances
- Included: Dishwasher, Disposal, Dryer, Exhaust Fan, Microwave, Self Cleaning Oven, Oven/Range - Gas, Refrigerator, Washer, Electric Water Heater
- Laundry: Washer In Unit, Dryer In Unit, Laundry Room, In Unit
Features
- Family Room Off Kitchen, Kitchen - Gourmet, Kitchen - Table Space, Dining Area, Breakfast Area, Upgraded Countertops, Crown Molding, Elevator, Primary Bath(s), Open Floorplan, Bar, Ceiling Fan(s), Entry Level Bedroom, Formal/Separate Dining Room, Eat-in Kitchen, Recessed Lighting, 9'+ Ceilings, Dry Wall
- Flooring: Hardwood, Carpet, Ceramic Tile, Wood
- Windows: Double Hung, Screens, Transom, Window Treatments
- Has basement: No
- Has fireplace: No
Interior area
- Total structure area: 1,650
- Total interior livable area: 1,650 sqft
- Finished area above ground: 1,650
- Finished area below ground: 0
Property
Parking
- Total spaces: 1
- Parking features: Garage Door Opener, Covered, Garage Faces Front, Inside Entrance, Storage, Free, Paved, Off Street, Parking Lot, Attached
- Attached garage spaces: 1
Accessibility
- Accessibility features: Accessible Elevator Installed
Features
- Levels: One
- Stories: 1
- Exterior features: Sidewalks, Other
- Pool features: None
- Has view: Yes
- View description: Trees/Woods
Details
- Additional structures: Above Grade, Below Grade
- Parcel number: 1303387534
- Zoning: R2
- Special conditions: Standard
- Other equipment: Intercom
Construction
Type & style
- Home type: Condo
- Architectural style: Colonial
- Property subtype: Condominium
- Attached to another structure: Yes
Materials
- Combination, Brick
- Roof: Asphalt
Condition
- Excellent
- New construction: No
- Year built: 2007
Utilities & green energy
- Sewer: Public Sewer
- Water: Public
- Utilities for property: Natural Gas Available, Electricity Available
Community & neighborhood
Security
- Security features: Fire Sprinkler System, Fire Alarm, Window Bars
Senior living
- Senior community: Yes
Location
- Region: Bel Air
- Subdivision: Macphail Woods
HOA & financial
HOA
- Has HOA: No
- Amenities included: Elevator(s), Fitness Center, Meeting Room, Party Room, Common Grounds, Community Center
- Services included: Custodial Services Maintenance, Maintenance Structure, Insurance, Management, Snow Removal, Water, Sewer, Common Area Maintenance, Recreation Facility, Road Maintenance, Trash
- Association name: Macphail Woods
Other fees
- Condo and coop fee: $343 monthly
Other
Other facts
- Listing agreement: Exclusive Right To Sell
- Listing terms: Conventional,Cash,VA Loan,FHA
- Ownership: Fee Simple
Price history
| Date | Event | Price |
|---|---|---|
| 3/15/2023 | Sold | $365,000$221/sqft |
Source: | ||
| 2/15/2023 | Pending sale | $365,000$221/sqft |
Source: | ||
| 2/6/2023 | Contingent | $365,000$221/sqft |
Source: | ||
| 1/18/2023 | Price change | $365,000-2.7%$221/sqft |
Source: | ||
| 12/13/2022 | Listed for sale | $375,000+40.2%$227/sqft |
Source: | ||
Public tax history
| Year | Property taxes | Tax assessment |
|---|---|---|
| 2025 | $3,270 +2.3% | $300,000 +2.3% |
| 2024 | $3,197 +2.3% | $293,333 +2.3% |
| 2023 | $3,124 +2.4% | $286,667 +2.4% |
Find assessor info on the county website
Neighborhood: 21015
Nearby schools
GreatSchools rating
- 8/10Homestead/Wakefield Elementary SchoolGrades: PK-5Distance: 1.3 mi
- 7/10Patterson Mill Middle SchoolGrades: 6-8Distance: 1.8 mi
- 7/10Patterson Mill High SchoolGrades: 9-12Distance: 1.8 mi
Schools provided by the listing agent
- District: Harford County Public Schools
Source: Bright MLS. This data may not be complete. We recommend contacting the local school district to confirm school assignments for this home.

Get pre-qualified for a loan
At Zillow Home Loans, we can pre-qualify you in as little as 5 minutes with no impact to your credit score.An equal housing lender. NMLS #10287.
Sell for more on Zillow
Get a free Zillow Showcase℠ listing and you could sell for .
$379,200
2% more+ $7,584
With Zillow Showcase(estimated)
$386,784


