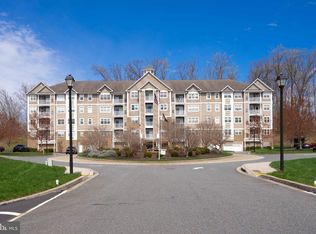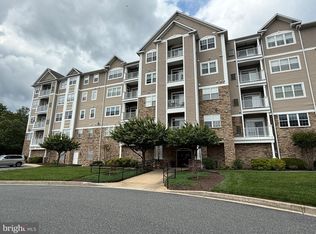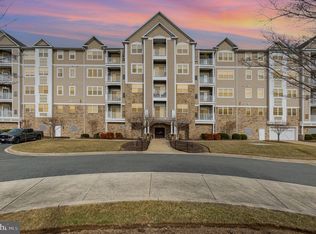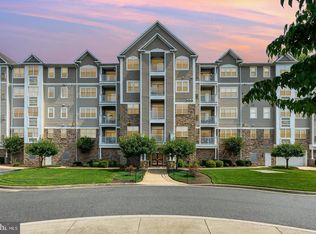Sold for $383,000 on 09/17/25
$383,000
902 Macphail Woods Xing APT 2I, Bel Air, MD 21015
2beds
1,780sqft
Condominium
Built in 2007
-- sqft lot
$385,700 Zestimate®
$215/sqft
$2,351 Estimated rent
Home value
$385,700
$351,000 - $424,000
$2,351/mo
Zestimate® history
Loading...
Owner options
Explore your selling options
What's special
Exuding Natural Light, Welcome to 902 Macphail Woods Crossing, Unit 2I! In the 55+ Community of Macphail Woods in Bel Air. As you drive along the Community entrance - Roll down your windows, listen to the serene sounds of Nature, enjoy the views of mature, green trees lining the entrance drive leading up to your tucked away future home! This 2 Bedroom, 2 Bathroom is ready! The open floor plan will leave with you endless possibilities. Not to mention, this End-Unit features a Den AND Bonus Room that could be used for formal dining, entertainment, office space, exercise, 3rd bedroom, hobby room or whatever your heart desires. You have options! Enjoy longevity in your peace of mind as the HVAC is only 3 years old!! New Fridge in 2023. Walk-in laundry room provides enough space for laundry needs as well as additional storage. Your car has a home too—tucked safely in the building’s garage, with easy access by remote or interior doors for seamless coming and going, no matter the weather Conveniently located near everything Bel Air has to offer, yet tucked away to retreat. Close access to I-95, Rt. 22 to APG, Rt. 40, Shops, Restaurants, Community Centers, and much more!
Zillow last checked: 8 hours ago
Listing updated: September 18, 2025 at 12:18am
Listed by:
Gina Romanell 410-967-8428,
Cummings & Co. Realtors
Bought with:
Bob Rich, 667771
Long & Foster Real Estate, Inc.
Source: Bright MLS,MLS#: MDHR2043710
Facts & features
Interior
Bedrooms & bathrooms
- Bedrooms: 2
- Bathrooms: 2
- Full bathrooms: 2
- Main level bathrooms: 2
- Main level bedrooms: 2
Bedroom 1
- Features: Flooring - Carpet
- Level: Main
- Area: 350 Square Feet
- Dimensions: 13 X 12
Bedroom 2
- Level: Main
- Area: 112 Square Feet
- Dimensions: 14 x 8
Bathroom 1
- Level: Main
- Area: 88 Square Feet
- Dimensions: 11 x 8
Bathroom 2
- Level: Main
- Area: 182 Square Feet
- Dimensions: 14 x 13
Bonus room
- Level: Main
- Area: 117 Square Feet
- Dimensions: 13 x 9
Dining room
- Level: Main
- Area: 120 Square Feet
- Dimensions: 13 X 10
Foyer
- Level: Main
- Area: 280 Square Feet
- Dimensions: 7 X 6
Kitchen
- Level: Main
- Area: 165 Square Feet
- Dimensions: 14 X 11
Laundry
- Level: Unspecified
Living room
- Level: Main
- Area: 156 Square Feet
- Dimensions: 23 X 13
Heating
- Forced Air, Electric, Other
Cooling
- Central Air, Electric
Appliances
- Included: Dishwasher, Disposal, Microwave, Oven/Range - Gas, Refrigerator, Electric Water Heater
- Laundry: Dryer In Unit, Washer In Unit, Washer/Dryer Hookups Only, Laundry Room, In Unit
Features
- Breakfast Area, Kitchen - Table Space, Dining Area, Crown Molding, Elevator, Upgraded Countertops, Primary Bath(s), Open Floorplan, 9'+ Ceilings
- Flooring: Wood
- Windows: Screens
- Has basement: No
- Has fireplace: No
Interior area
- Total structure area: 1,780
- Total interior livable area: 1,780 sqft
- Finished area above ground: 1,780
- Finished area below ground: 0
Property
Parking
- Total spaces: 1
- Parking features: Basement, Storage, Garage, Parking Lot
- Attached garage spaces: 1
Accessibility
- Accessibility features: Doors - Lever Handle(s), Doors - Swing In, Accessible Elevator Installed
Features
- Levels: One
- Stories: 1
- Exterior features: Sidewalks, Lighting, Street Lights, Balcony
- Pool features: None
- Has view: Yes
- View description: Garden, Trees/Woods
Lot
- Features: Backs to Trees, Landscaped, Stream/Creek, Secluded
Details
- Additional structures: Above Grade, Below Grade
- Parcel number: 1303387550
- Zoning: R2
- Special conditions: Standard
Construction
Type & style
- Home type: Condo
- Architectural style: Traditional
- Property subtype: Condominium
- Attached to another structure: Yes
Materials
- Stone, Vinyl Siding
Condition
- New construction: No
- Year built: 2007
Details
- Builder model: BARCLAY
Utilities & green energy
- Sewer: Public Sewer
- Water: Public
- Utilities for property: Cable Available
Community & neighborhood
Security
- Security features: Main Entrance Lock, Fire Sprinkler System, Smoke Detector(s)
Senior living
- Senior community: Yes
Location
- Region: Bel Air
- Subdivision: Macphail Woods
HOA & financial
Other fees
- Condo and coop fee: $501 monthly
Other
Other facts
- Listing agreement: Exclusive Right To Sell
- Listing terms: Cash,Conventional
- Ownership: Condominium
Price history
| Date | Event | Price |
|---|---|---|
| 9/17/2025 | Sold | $383,000-2.3%$215/sqft |
Source: | ||
| 7/30/2025 | Pending sale | $392,000$220/sqft |
Source: | ||
| 7/22/2025 | Price change | $392,000-1.3%$220/sqft |
Source: | ||
| 6/9/2025 | Listed for sale | $397,000+52.7%$223/sqft |
Source: | ||
| 12/15/2011 | Sold | $260,000$146/sqft |
Source: Public Record | ||
Public tax history
| Year | Property taxes | Tax assessment |
|---|---|---|
| 2025 | $3,542 +2.6% | $325,000 +2.6% |
| 2024 | $3,451 +2.7% | $316,667 +2.7% |
| 2023 | $3,361 +2.8% | $308,333 +2.8% |
Find assessor info on the county website
Neighborhood: 21015
Nearby schools
GreatSchools rating
- 8/10Homestead/Wakefield Elementary SchoolGrades: PK-5Distance: 1.3 mi
- 7/10Patterson Mill Middle SchoolGrades: 6-8Distance: 1.8 mi
- 7/10Patterson Mill High SchoolGrades: 9-12Distance: 1.8 mi
Schools provided by the listing agent
- District: Harford County Public Schools
Source: Bright MLS. This data may not be complete. We recommend contacting the local school district to confirm school assignments for this home.

Get pre-qualified for a loan
At Zillow Home Loans, we can pre-qualify you in as little as 5 minutes with no impact to your credit score.An equal housing lender. NMLS #10287.
Sell for more on Zillow
Get a free Zillow Showcase℠ listing and you could sell for .
$385,700
2% more+ $7,714
With Zillow Showcase(estimated)
$393,414


