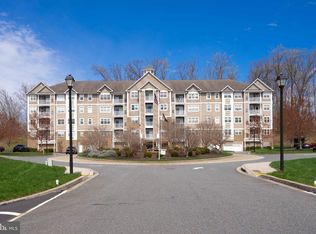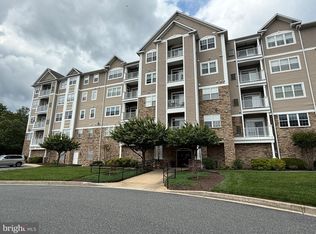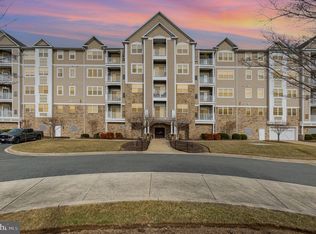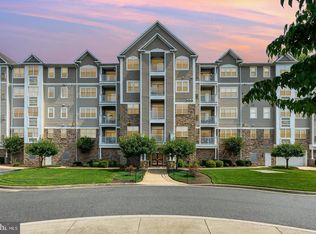Sold for $424,990 on 08/20/25
$424,990
902 Macphail Woods Xing APT 4D, Bel Air, MD 21015
2beds
1,825sqft
Condominium
Built in 2007
-- sqft lot
$428,900 Zestimate®
$233/sqft
$2,498 Estimated rent
Home value
$428,900
$399,000 - $463,000
$2,498/mo
Zestimate® history
Loading...
Owner options
Explore your selling options
What's special
Spacious 2 Bed + Den Condo with Private Views & Modern Comforts | 4th Floor Retreat Welcome to your serene 4th-floor escape! This beautifully maintained 2-bedroom, 2-bath condo with a den offers incredible tranquility and sweeping views of the surrounding woods from your private patio—perfect for morning coffee or unwinding at sunset. Step inside to find gleaming hardwood floors, high ceilings, and an abundance of natural light throughout the open layout. The heart of the home features a spacious living and dining area, a versatile den ideal for a home office or reading nook, and a modern kitchen with granite countertops, hardwood flooring and plenty of space to entertain. The primary suite offers a large, spa-like bathroom and generous closet space, while the second bedroom and full guest bath are privately situated on the opposite side of the unit—perfect for guests or family. Additional highlights include: Secure garage parking Elevator access Party room and fitness center Quiet community tucked away off the main road, yet just minutes to Bel Air and Abingdon for shopping, dining, and major commuter routes Enjoy peace, space, and convenience all in one place. Don’t miss this opportunity to live in one of the area’s most sought-after communities! New Roof coming next month, windows have been replaced, hot water heater is less than 5 years and washer and dryer is new. Parking space #11 📍 Schedule your private tour today!
Zillow last checked: 8 hours ago
Listing updated: August 26, 2025 at 12:42am
Listed by:
Debbie Harari 443-744-1918,
Long & Foster Real Estate, Inc.
Bought with:
Bev Smith, 590226
American Premier Realty, LLC
Source: Bright MLS,MLS#: MDHR2045194
Facts & features
Interior
Bedrooms & bathrooms
- Bedrooms: 2
- Bathrooms: 2
- Full bathrooms: 2
- Main level bathrooms: 2
- Main level bedrooms: 2
Primary bedroom
- Features: Ceiling Fan(s), Flooring - Carpet, Primary Bedroom - Sitting Area, Walk-In Closet(s), Window Treatments
- Level: Main
Bedroom 2
- Features: Flooring - Carpet, Walk-In Closet(s)
- Level: Main
Primary bathroom
- Features: Bathroom - Walk-In Shower, Flooring - Ceramic Tile, Recessed Lighting, Double Sink
- Level: Main
Bathroom 2
- Features: Soaking Tub, Bathroom - Walk-In Shower, Double Sink, Flooring - Ceramic Tile
- Level: Main
Den
- Features: Flooring - Carpet
- Level: Main
Dining room
- Features: Flooring - HardWood, Crown Molding, Dining Area, Window Treatments
- Level: Main
Kitchen
- Features: Granite Counters, Double Sink, Flooring - HardWood, Eat-in Kitchen, Kitchen - Electric Cooking, Recessed Lighting
- Level: Main
Living room
- Features: Flooring - HardWood, Crown Molding
- Level: Main
Heating
- Forced Air, Electric
Cooling
- Ceiling Fan(s), Central Air, Electric
Appliances
- Included: Microwave, Dishwasher, Disposal, Dryer, Exhaust Fan, Ice Maker, Intercom, Oven/Range - Electric, Refrigerator, Stainless Steel Appliance(s), Cooktop, Washer, Water Heater, Electric Water Heater
- Laundry: Main Level, In Unit
Features
- Soaking Tub, Bathroom - Walk-In Shower, Breakfast Area, Ceiling Fan(s), Crown Molding, Dining Area, Elevator, Entry Level Bedroom, Family Room Off Kitchen, Open Floorplan, Formal/Separate Dining Room, Kitchen - Country, Eat-in Kitchen, Kitchen - Table Space, Kitchen - Gourmet, Recessed Lighting, Spiral Staircase, Upgraded Countertops, Walk-In Closet(s), 9'+ Ceilings
- Flooring: Carpet, Hardwood, Ceramic Tile, Wood
- Doors: French Doors, Six Panel
- Windows: Window Treatments
- Has basement: No
- Has fireplace: No
Interior area
- Total structure area: 1,825
- Total interior livable area: 1,825 sqft
- Finished area above ground: 1,825
- Finished area below ground: 0
Property
Parking
- Total spaces: 1
- Parking features: Storage, Covered, Garage Faces Side, Garage Door Opener, Inside Entrance, Handicap Parking, Lighted, Parking Space Conveys, Attached
- Attached garage spaces: 1
Accessibility
- Accessibility features: Doors - Lever Handle(s), Accessible Elevator Installed, Accessible Entrance, No Stairs
Features
- Levels: Five
- Stories: 5
- Pool features: None
- Has view: Yes
- View description: Trees/Woods
Details
- Additional structures: Above Grade, Below Grade
- Parcel number: 1303387712
- Zoning: R2
- Special conditions: Standard
- Other equipment: Intercom
Construction
Type & style
- Home type: Condo
- Architectural style: Colonial
- Property subtype: Condominium
- Attached to another structure: Yes
Materials
- Stone, Vinyl Siding
Condition
- New construction: No
- Year built: 2007
Utilities & green energy
- Sewer: Public Sewer
- Water: Public
- Utilities for property: Cable Connected, Phone, Propane, Propane - Community
Community & neighborhood
Security
- Security features: Main Entrance Lock, Smoke Detector(s)
Senior living
- Senior community: Yes
Location
- Region: Bel Air
- Subdivision: None Available
HOA & financial
HOA
- Has HOA: No
- Amenities included: Common Grounds, Elevator(s), Fitness Center, Jogging Path, Meeting Room, Party Room
- Services included: Common Area Maintenance, Maintenance Structure, Lawn Care Front, Lawn Care Rear, Lawn Care Side, Maintenance Grounds, Recreation Facility, Road Maintenance, Snow Removal, Trash, Water
- Association name: Macphail Woods Xing
Other fees
- Condo and coop fee: $501 monthly
Other
Other facts
- Listing agreement: Exclusive Right To Sell
- Listing terms: Cash,Conventional
- Ownership: Fee Simple
Price history
| Date | Event | Price |
|---|---|---|
| 8/20/2025 | Sold | $424,990$233/sqft |
Source: | ||
| 7/26/2025 | Pending sale | $424,990+19.3%$233/sqft |
Source: | ||
| 2/13/2008 | Sold | $356,187$195/sqft |
Source: Public Record | ||
Public tax history
| Year | Property taxes | Tax assessment |
|---|---|---|
| 2025 | $3,542 +2.6% | $325,000 +2.6% |
| 2024 | $3,451 +2.7% | $316,667 +2.7% |
| 2023 | $3,361 +2.8% | $308,333 +2.8% |
Find assessor info on the county website
Neighborhood: 21015
Nearby schools
GreatSchools rating
- 8/10Homestead/Wakefield Elementary SchoolGrades: PK-5Distance: 1.3 mi
- 7/10Patterson Mill Middle SchoolGrades: 6-8Distance: 1.8 mi
- 7/10Patterson Mill High SchoolGrades: 9-12Distance: 1.8 mi
Schools provided by the listing agent
- District: Harford County Public Schools
Source: Bright MLS. This data may not be complete. We recommend contacting the local school district to confirm school assignments for this home.

Get pre-qualified for a loan
At Zillow Home Loans, we can pre-qualify you in as little as 5 minutes with no impact to your credit score.An equal housing lender. NMLS #10287.
Sell for more on Zillow
Get a free Zillow Showcase℠ listing and you could sell for .
$428,900
2% more+ $8,578
With Zillow Showcase(estimated)
$437,478


