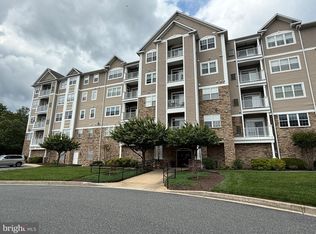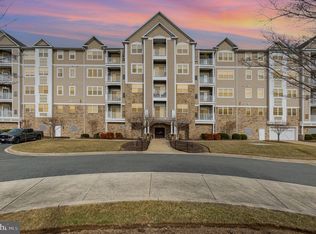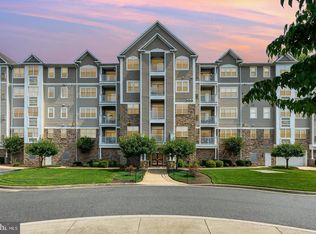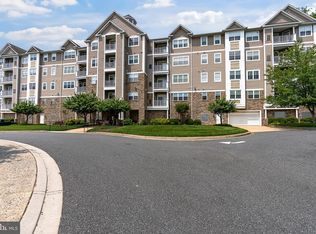Sold for $350,000 on 06/03/24
$350,000
902 Macphail Woods Xing APT 4E, Bel Air, MD 21015
2beds
1,650sqft
Condominium
Built in 2007
-- sqft lot
$361,800 Zestimate®
$212/sqft
$2,406 Estimated rent
Home value
$361,800
$333,000 - $394,000
$2,406/mo
Zestimate® history
Loading...
Owner options
Explore your selling options
What's special
Situated in a Private, Tranquil setting, this Elegant Penthouse Condo is nestled in a vibrant 55+ Community that provides an unparalleled blend of Sophistication and Nature. The striking stone and siding building presents an abundance of quality amenities including a secure and inviting front entrance, a welcoming foyer with 2 Elevators, Attractive hallways exhibiting Exquisite moldings, a Fantastic Community Center on the 1st floor and basement Assigned Garage Parking. As you enter this splendid Penthouse you will be Amazed at the amount of living space available, the 9 ft ceilings, custom crown moldings and Gleaming wood floors. The Sparkling Kitchen is a Chef's Dream featuring 42" cabinets, granite countertops, a Stylish backsplash and Stainless Appliances. The Kitchen offers an eat-in area, Pantry and a convenient double sink making meal preparation easy. With plenty of counterspace, this Beautiful Kitchen creates an ideal venue for entertaining. This Lovely residence features a Spacious Living Room, Formal Dining Room and a Powder Room for convenience and guests. Additionally, there are 2 Primary Suites, each with Luxurious Baths and Walk-in Closets. Perfect for relaxing and pampering. Also included in this spacious property is a separate Laundry Room. A Private Balcony overlooking the Serene wooded backdrop awaits your visit to enjoy morning coffee or be Dazzled by evening Sunsets. Plenty of parking for your guests. Come and embrace the vibrant and engaging Community Lifestyle and make this exceptional residence your home.
Zillow last checked: 11 hours ago
Listing updated: September 30, 2024 at 07:02pm
Listed by:
Tom Roach 410-515-8881,
Cummings & Co. Realtors,
Co-Listing Agent: Patricia A Skarupa 410-515-0900,
Cummings & Co. Realtors
Bought with:
Lee Tessier, 611586
EXP Realty, LLC
Lisa Vonakis, 630712
EXP Realty, LLC
Source: Bright MLS,MLS#: MDHR2030604
Facts & features
Interior
Bedrooms & bathrooms
- Bedrooms: 2
- Bathrooms: 3
- Full bathrooms: 2
- 1/2 bathrooms: 1
- Main level bathrooms: 3
- Main level bedrooms: 2
Basement
- Area: 0
Heating
- Forced Air, Programmable Thermostat, Propane
Cooling
- Central Air, Electric
Appliances
- Included: Microwave, Dishwasher, Disposal, Dryer, Exhaust Fan, Ice Maker, Oven/Range - Electric, Refrigerator, Stainless Steel Appliance(s), Water Heater, Washer, Electric Water Heater
- Laundry: Dryer In Unit, Washer In Unit, Laundry Room, In Unit
Features
- Crown Molding, Open Floorplan, Kitchen - Table Space, Primary Bath(s), Recessed Lighting, Soaking Tub, Bathroom - Stall Shower, Upgraded Countertops, Walk-In Closet(s), 9'+ Ceilings
- Flooring: Carpet, Wood
- Doors: Atrium, Six Panel, Sliding Glass
- Windows: Double Pane Windows, Screens
- Has basement: No
- Has fireplace: No
Interior area
- Total structure area: 1,650
- Total interior livable area: 1,650 sqft
- Finished area above ground: 1,650
- Finished area below ground: 0
Property
Parking
- Total spaces: 1
- Parking features: Basement, Garage Faces Front, Garage Door Opener, Assigned, Off Street, Garage, Parking Lot
- Attached garage spaces: 1
- Details: Assigned Parking, Assigned Space #: 23
Accessibility
- Accessibility features: Accessible Elevator Installed, Grip-Accessible Features
Features
- Levels: One
- Stories: 1
- Exterior features: Balcony
- Pool features: None
- Has view: Yes
- View description: Trees/Woods
Lot
- Features: Landscaped, No Thru Street, Stream/Creek, Wooded, Suburban
Details
- Additional structures: Above Grade, Below Grade
- Parcel number: 1303387720
- Zoning: R2
- Special conditions: Standard
Construction
Type & style
- Home type: Condo
- Property subtype: Condominium
- Attached to another structure: Yes
Materials
- Stone, Vinyl Siding
- Foundation: Block
- Roof: Asphalt
Condition
- Excellent
- New construction: No
- Year built: 2007
Utilities & green energy
- Electric: 200+ Amp Service
- Sewer: Public Sewer
- Water: Public
- Utilities for property: Cable Connected, Cable
Community & neighborhood
Security
- Security features: Main Entrance Lock, Smoke Detector(s), Fire Sprinkler System
Senior living
- Senior community: Yes
Location
- Region: Bel Air
- Subdivision: Macphail Woods
HOA & financial
HOA
- Has HOA: No
- Amenities included: Elevator(s), Fitness Center, Party Room
- Services included: Common Area Maintenance, Maintenance Structure, Maintenance Grounds, Management, Road Maintenance, Snow Removal, Trash, Water
- Association name: Macphail Woods Crossing
Other fees
- Condo and coop fee: $412 monthly
Other
Other facts
- Listing agreement: Exclusive Right To Sell
- Ownership: Condominium
Price history
| Date | Event | Price |
|---|---|---|
| 6/3/2024 | Sold | $350,000-2.8%$212/sqft |
Source: | ||
| 4/17/2024 | Pending sale | $360,000$218/sqft |
Source: | ||
| 4/16/2024 | Listing removed | -- |
Source: | ||
| 4/12/2024 | Listed for sale | $360,000+28.6%$218/sqft |
Source: | ||
| 8/3/2016 | Sold | $279,900-15.5%$170/sqft |
Source: Public Record | ||
Public tax history
| Year | Property taxes | Tax assessment |
|---|---|---|
| 2025 | $3,270 +2.3% | $300,000 +2.3% |
| 2024 | $3,197 +2.3% | $293,333 +2.3% |
| 2023 | $3,124 +2.4% | $286,667 +2.4% |
Find assessor info on the county website
Neighborhood: 21015
Nearby schools
GreatSchools rating
- 8/10Homestead/Wakefield Elementary SchoolGrades: PK-5Distance: 1.3 mi
- 7/10Patterson Mill Middle SchoolGrades: 6-8Distance: 1.8 mi
- 7/10Patterson Mill High SchoolGrades: 9-12Distance: 1.8 mi
Schools provided by the listing agent
- District: Harford County Public Schools
Source: Bright MLS. This data may not be complete. We recommend contacting the local school district to confirm school assignments for this home.

Get pre-qualified for a loan
At Zillow Home Loans, we can pre-qualify you in as little as 5 minutes with no impact to your credit score.An equal housing lender. NMLS #10287.
Sell for more on Zillow
Get a free Zillow Showcase℠ listing and you could sell for .
$361,800
2% more+ $7,236
With Zillow Showcase(estimated)
$369,036


