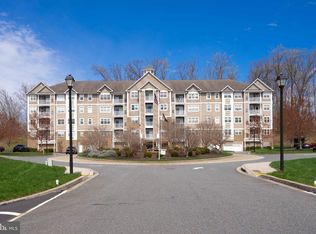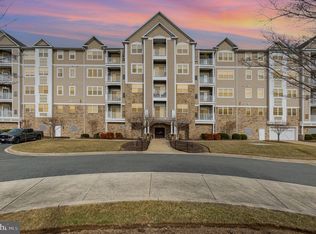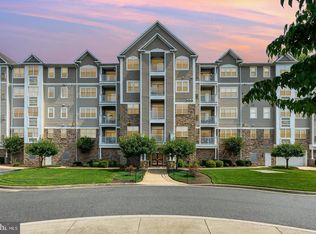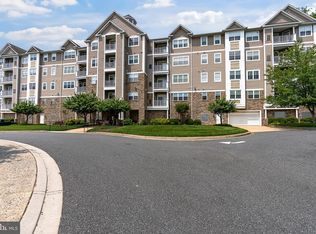Sold for $345,000 on 07/30/25
$345,000
902 Macphail Woods Xing APT 4F, Bel Air, MD 21015
2beds
1,390sqft
Condominium
Built in 2007
-- sqft lot
$348,600 Zestimate®
$248/sqft
$2,166 Estimated rent
Home value
$348,600
$321,000 - $376,000
$2,166/mo
Zestimate® history
Loading...
Owner options
Explore your selling options
What's special
Welcome to the highly sought-after Overlook at Macphail Woods where this stunning 2nd floor condo with GARAGE and STORAGE AREA is located in a private and serene 55+ community surrounded by wooded landscaping and scenic views. Built in 2007, this unit boasts two bedrooms and two full baths, perfect for comfortable and easy living. Enjoy over 1,390 square feet of living space, all on a single level. As you enter the building, you'll notice the covered entry with an electronic security feature for added peace of mind. The building also features an indoor sprinkler system and two elevators for convenience. Plus, you'll have access to the underground covered parking garage, which includes a reserved parking space (#18) and additional storage. Inside the condo, you'll be impressed by the open floor plan, 9-foot ceilings, crown molding, and ceiling fans. The outdoor patio is accessible from the living room and the primary bedroom, providing a great space to relax and take in the beautiful surroundings. The spacious kitchen is a dream, with granite countertops, 42-inch cabinets, all black appliances, and plenty of counterspace perfect for meal prep or casual dining. Ample cabinetry ensures that there’s more than enough storage space for all your kitchen essentials. The living room and dining room offer a perfect space for relaxation and entertaining, featuring large windows that let in plenty of natural light. From here, step outside onto the patio to get a breath of fresh air. The primary bedroom features a walk-in closet, along with a linen closet in the en-suite. The primary bathroom is equipped with grab bars, a built-in seat in the shower, ceramic flooring, and a double vanity sink. The second bedroom comes with a corresponding second full bath and a shower/tub combination. This unit also includes tucked-away laundry room/utility full size washer and dryer, water heater, HVAC system and extra storage space. In addition to the unit's amenities, you'll have access to the community room on the second floor, which includes a gym, living room, and dining room. Outdoors, there are plenty of natural open spaces to enjoy the fresh air. Plus, the backup generator ensures all common area amenities are always available. Lastly, two pets are allowed in this community as long as they are under 35lbs, so bring your furry friends along! Don't miss your chance to live in this beautiful and comfortable condo unit. Condominium Fees include all water, sewer, and trash services, ensuring convenience and peace of mind. Macphail Woods Crossing is located just minutes from downtown Bel Air, this condo offers the best of both worlds – peaceful, nature-inspired living with easy access to shopping, dining, and entertainment. Don’t miss your opportunity to make this extraordinary condo yours. Schedule your private tour today and experience why this is condo living at its finest!
Zillow last checked: 8 hours ago
Listing updated: August 04, 2025 at 09:04am
Listed by:
Michael Phipps 410-676-2229,
Long & Foster Real Estate, Inc.,
Co-Listing Team: Armstrong & Wronowski Of Long & Foster Real Estate, Co-Listing Agent: Siw Armstrong 904-868-2461,
Long & Foster Real Estate, Inc.
Bought with:
Bethany Flagg-Ziolkowski, 583524
Coldwell Banker Realty
Source: Bright MLS,MLS#: MDHR2043552
Facts & features
Interior
Bedrooms & bathrooms
- Bedrooms: 2
- Bathrooms: 2
- Full bathrooms: 2
- Main level bathrooms: 2
- Main level bedrooms: 2
Primary bedroom
- Features: Double Sink, Flooring - Ceramic Tile, Bathroom - Walk-In Shower
- Level: Main
Bedroom 2
- Features: Flooring - Carpet
- Level: Main
Primary bathroom
- Features: Flooring - Carpet, Walk-In Closet(s)
- Level: Main
Bathroom 2
- Level: Main
Dining room
- Level: Main
Foyer
- Level: Main
Kitchen
- Features: Breakfast Bar, Granite Counters, Flooring - Wood, Kitchen - Gas Cooking, Pantry
- Level: Main
Laundry
- Level: Main
Living room
- Features: Crown Molding, Flooring - Wood
- Level: Main
Heating
- Forced Air, Propane
Cooling
- Central Air, Electric
Appliances
- Included: Microwave, Dishwasher, Disposal, Dryer, Oven/Range - Gas, Refrigerator, Washer, Water Heater, Electric Water Heater
- Laundry: Has Laundry, Main Level, Laundry Room, In Unit
Features
- Bathroom - Tub Shower, Bathroom - Walk-In Shower, Breakfast Area, Ceiling Fan(s), Chair Railings, Crown Molding, Dining Area, Entry Level Bedroom, Family Room Off Kitchen, Open Floorplan, Kitchen - Gourmet, Kitchen - Table Space, Pantry, Walk-In Closet(s), Upgraded Countertops
- Flooring: Carpet, Hardwood, Ceramic Tile, Wood
- Windows: Screens, Window Treatments
- Has basement: No
- Has fireplace: No
Interior area
- Total structure area: 1,390
- Total interior livable area: 1,390 sqft
- Finished area above ground: 1,390
- Finished area below ground: 0
Property
Parking
- Total spaces: 1
- Parking features: Storage, Garage Faces Front, Garage Door Opener, Inside Entrance, Basement, Garage, Parking Lot
- Attached garage spaces: 1
Accessibility
- Accessibility features: Accessible Entrance, Low Pile Carpeting
Features
- Levels: One
- Stories: 1
- Exterior features: Sidewalks
- Pool features: None
- Has view: Yes
- View description: Trees/Woods
Details
- Additional structures: Above Grade, Below Grade
- Parcel number: 1303387739
- Zoning: R2
- Special conditions: Standard
Construction
Type & style
- Home type: Condo
- Architectural style: Traditional
- Property subtype: Condominium
- Attached to another structure: Yes
Materials
- Stone, Vinyl Siding
- Roof: Asphalt
Condition
- Excellent,Very Good
- New construction: No
- Year built: 2007
Utilities & green energy
- Sewer: Public Sewer
- Water: Public
- Utilities for property: Electricity Available, Propane
Community & neighborhood
Security
- Security features: Fire Sprinkler System
Senior living
- Senior community: Yes
Location
- Region: Bel Air
- Subdivision: Overlook At Macphail Woods
HOA & financial
HOA
- Has HOA: No
- Amenities included: Clubhouse, Common Grounds, Elevator(s), Fitness Center, Storage, Meeting Room, Party Room, Reserved/Assigned Parking
- Services included: Common Area Maintenance, Maintenance Structure, Maintenance Grounds, Management, Road Maintenance, Sewer, Snow Removal, Trash, Water
- Association name: Overlook At Macphail Woods Condominium Assoc
Other fees
- Condo and coop fee: $350 monthly
Other
Other facts
- Listing agreement: Exclusive Right To Sell
- Listing terms: Cash,Conventional,FHA,VA Loan
- Ownership: Condominium
Price history
| Date | Event | Price |
|---|---|---|
| 7/30/2025 | Sold | $345,000-1.4%$248/sqft |
Source: | ||
| 6/9/2025 | Contingent | $350,000$252/sqft |
Source: | ||
| 5/31/2025 | Listed for sale | $350,000+18.1%$252/sqft |
Source: | ||
| 8/27/2008 | Sold | $296,381$213/sqft |
Source: Public Record | ||
Public tax history
| Year | Property taxes | Tax assessment |
|---|---|---|
| 2025 | $2,943 +2.5% | $270,000 +2.5% |
| 2024 | $2,870 +2.6% | $263,333 +2.6% |
| 2023 | $2,797 +2.7% | $256,667 +2.7% |
Find assessor info on the county website
Neighborhood: 21015
Nearby schools
GreatSchools rating
- 8/10Homestead/Wakefield Elementary SchoolGrades: PK-5Distance: 1.3 mi
- 7/10Patterson Mill Middle SchoolGrades: 6-8Distance: 1.8 mi
- 7/10Patterson Mill High SchoolGrades: 9-12Distance: 1.8 mi
Schools provided by the listing agent
- District: Harford County Public Schools
Source: Bright MLS. This data may not be complete. We recommend contacting the local school district to confirm school assignments for this home.

Get pre-qualified for a loan
At Zillow Home Loans, we can pre-qualify you in as little as 5 minutes with no impact to your credit score.An equal housing lender. NMLS #10287.
Sell for more on Zillow
Get a free Zillow Showcase℠ listing and you could sell for .
$348,600
2% more+ $6,972
With Zillow Showcase(estimated)
$355,572


