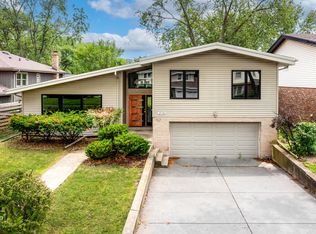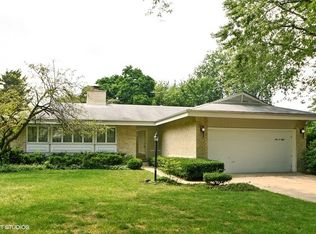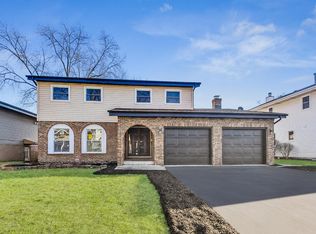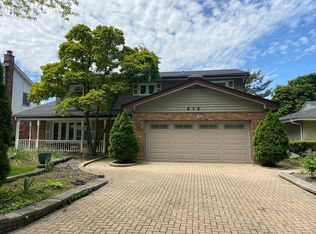Closed
$385,000
902 Maple Rd, Flossmoor, IL 60422
5beds
2,500sqft
Single Family Residence
Built in 1971
9,448.16 Square Feet Lot
$363,200 Zestimate®
$154/sqft
$4,592 Estimated rent
Home value
$363,200
$338,000 - $389,000
$4,592/mo
Zestimate® history
Loading...
Owner options
Explore your selling options
What's special
Welcome to your dream home in Flossmoor! Sitting on a corner lot, this stunning house features 5 bedrooms, 2.5 bathrooms, and a 2.5 car garage. It has an updated kitchen with new stainless steel appliances, granite countertops, new white cabinets, new vinyl flooring, and a spacious eating area. You'll fall in love with the elegant separate dining room space that's perfect for placing your large dining room table to host those big family dinners for the holidays. Each room in the house has been freshly painted throughout, providing a welcoming atmosphere for you to move right in. The updated bathrooms offer contemporary finishes with new vanities, toilets, and light fixtures that create a clean and comfortable experience. You'll appreciate the spacious bedrooms that provide versatility for use as family accommodation or as a home office. The family room offers a wood burning fireplace to help create a relaxing warm & cozy atmosphere during the evening downtime. The comfortable layout of this home, accompanied by the huge fenced in backyard provides the perfect environment for hosting family and friends with ample space for entertaining. Whether you're looking to have some privacy or seeking the perfect space for large gatherings, this home has it all! Nestled in the charming Flossmoor community, you'll have access to excellent schools, beautiful parks and outdoor areas, and a lively downtown scene with unique shopping and dining. Last but not least, take comfort in knowing that your new home comes with a brand new roof that was just installed June 2022, a new water heater that was installed December 2022, and new Ring Doorbell. Don't miss out on the opportunity to own this perfect family home!
Zillow last checked: 8 hours ago
Listing updated: July 31, 2023 at 12:05pm
Listing courtesy of:
Jerry Goodwin 708-990-1690,
Coldwell Banker Realty
Bought with:
Syreeta Houston
Kale Realty
Source: MRED as distributed by MLS GRID,MLS#: 11792915
Facts & features
Interior
Bedrooms & bathrooms
- Bedrooms: 5
- Bathrooms: 3
- Full bathrooms: 2
- 1/2 bathrooms: 1
Primary bedroom
- Features: Flooring (Carpet), Bathroom (Full)
- Level: Second
- Area: 180 Square Feet
- Dimensions: 12X15
Bedroom 2
- Features: Flooring (Carpet)
- Level: Second
- Area: 132 Square Feet
- Dimensions: 11X12
Bedroom 3
- Features: Flooring (Carpet)
- Level: Second
- Area: 130 Square Feet
- Dimensions: 10X13
Bedroom 4
- Features: Flooring (Carpet)
- Level: Second
- Area: 110 Square Feet
- Dimensions: 10X11
Bedroom 5
- Features: Flooring (Ceramic Tile), Window Treatments (Blinds)
- Level: Lower
- Area: 154 Square Feet
- Dimensions: 11X14
Dining room
- Features: Flooring (Vinyl), Window Treatments (Bay Window(s))
- Level: Main
- Area: 192 Square Feet
- Dimensions: 12X16
Family room
- Features: Flooring (Carpet), Window Treatments (Blinds)
- Level: Lower
- Area: 325 Square Feet
- Dimensions: 13X25
Foyer
- Features: Flooring (Ceramic Tile)
- Level: Main
- Area: 60 Square Feet
- Dimensions: 6X10
Kitchen
- Features: Kitchen (Eating Area-Table Space, Pantry-Closet), Flooring (Vinyl)
- Level: Main
- Area: 240 Square Feet
- Dimensions: 10X24
Laundry
- Features: Flooring (Ceramic Tile)
- Level: Lower
- Area: 120 Square Feet
- Dimensions: 10X12
Living room
- Features: Flooring (Carpet), Window Treatments (Blinds)
- Level: Main
- Area: 266 Square Feet
- Dimensions: 14X19
Recreation room
- Features: Flooring (Ceramic Tile), Window Treatments (Blinds)
- Level: Basement
- Area: 342 Square Feet
- Dimensions: 18X19
Storage
- Features: Flooring (Other)
- Level: Basement
- Area: 209 Square Feet
- Dimensions: 11X19
Heating
- Natural Gas
Cooling
- Central Air
Appliances
- Included: Range, Microwave, Dishwasher, Refrigerator, Range Hood
Features
- Flooring: Hardwood
- Basement: Finished,Sub-Basement,Partial
- Number of fireplaces: 1
- Fireplace features: Wood Burning, Gas Starter, Includes Accessories, Family Room
Interior area
- Total structure area: 0
- Total interior livable area: 2,500 sqft
Property
Parking
- Total spaces: 2
- Parking features: Asphalt, Garage Door Opener, On Site, Garage Owned, Attached, Garage
- Attached garage spaces: 2
- Has uncovered spaces: Yes
Accessibility
- Accessibility features: No Disability Access
Features
- Levels: Quad-Level
- Patio & porch: Patio
Lot
- Size: 9,448 sqft
- Dimensions: 140X160
- Features: Corner Lot
Details
- Parcel number: 31023180130000
- Special conditions: None
- Other equipment: TV-Cable, Ceiling Fan(s)
Construction
Type & style
- Home type: SingleFamily
- Property subtype: Single Family Residence
Materials
- Brick, Cedar
- Foundation: Concrete Perimeter
- Roof: Asphalt
Condition
- New construction: No
- Year built: 1971
Utilities & green energy
- Electric: Circuit Breakers
- Sewer: Other
- Water: Lake Michigan
Community & neighborhood
Community
- Community features: Park, Sidewalks, Street Lights, Street Paved
Location
- Region: Flossmoor
- Subdivision: Flossmoor Hills
HOA & financial
HOA
- Services included: None
Other
Other facts
- Listing terms: FHA
- Ownership: Fee Simple
Price history
| Date | Event | Price |
|---|---|---|
| 7/31/2023 | Sold | $385,000$154/sqft |
Source: | ||
| 6/27/2023 | Contingent | $385,000$154/sqft |
Source: | ||
| 6/5/2023 | Listed for sale | $385,000$154/sqft |
Source: | ||
| 5/31/2023 | Contingent | $385,000$154/sqft |
Source: | ||
| 5/26/2023 | Listed for sale | $385,000+64.5%$154/sqft |
Source: | ||
Public tax history
| Year | Property taxes | Tax assessment |
|---|---|---|
| 2023 | $8,670 +46.9% | $26,999 +51.6% |
| 2022 | $5,901 +71.1% | $17,812 |
| 2021 | $3,450 +12.1% | $17,812 |
Find assessor info on the county website
Neighborhood: 60422
Nearby schools
GreatSchools rating
- 5/10Flossmoor Hills Elementary SchoolGrades: PK-5Distance: 0.2 mi
- 5/10Parker Junior High SchoolGrades: 6-8Distance: 1.5 mi
- 7/10Homewood-Flossmoor High SchoolGrades: 9-12Distance: 0.8 mi
Schools provided by the listing agent
- Middle: Parker Junior High School
- District: 161
Source: MRED as distributed by MLS GRID. This data may not be complete. We recommend contacting the local school district to confirm school assignments for this home.
Get a cash offer in 3 minutes
Find out how much your home could sell for in as little as 3 minutes with a no-obligation cash offer.
Estimated market value
$363,200



