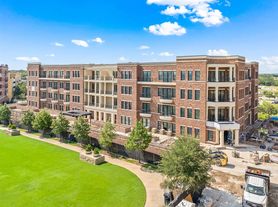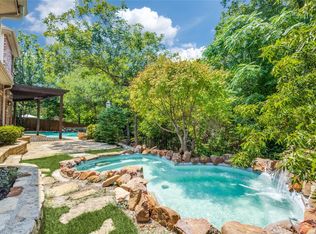Welcome to Mission Dr. Southlake! Sitting over an acre, this beautifully remodeled home offers space, comfort, and a resort style backyard. Inside there are 4 spacious bedrooms plus a bonus room that can be used as a fifth bedroom or a flex space for your family. This home offers 4 covered garages, 2 attached and 2 detached, fully WIFI enabled for convenience. The kitchen has updated finishes and opens up to your own backyard, pool, spa and plenty of space for your family and gatherings. Updated bathrooms, new carpets and floors also add value. This home's prime location, being minutes away from fine dining, upscale shopping, major highways and a short walk away from Carroll High school makes it an ideal choice. This home comes with refrigerator, washer and dryer.
Tenant is responsible for all utilities, pool and yard maintenance, this can be arranged by owner for an extra fee. Pets are on case by case basis, full background check will be performed for eligibility. at least one year term, an extended lease can be negotiated.
House for rent
$4,500/mo
902 Mission Dr, Southlake, TX 76092
4beds
2,622sqft
Price may not include required fees and charges.
Single family residence
Available now
Cats, small dogs OK
Central air
Hookups laundry
Attached garage parking
Forced air
What's special
Updated bathroomsUpdated finishesResort style backyardBonus roomSpacious bedroomsNew carpetsRemodeled home
- 35 days |
- -- |
- -- |
Travel times
Looking to buy when your lease ends?
Consider a first-time homebuyer savings account designed to grow your down payment with up to a 6% match & a competitive APY.
Facts & features
Interior
Bedrooms & bathrooms
- Bedrooms: 4
- Bathrooms: 3
- Full bathrooms: 3
Heating
- Forced Air
Cooling
- Central Air
Appliances
- Included: Microwave, Oven, Refrigerator, WD Hookup
- Laundry: Hookups
Features
- WD Hookup
- Flooring: Carpet, Hardwood, Tile
Interior area
- Total interior livable area: 2,622 sqft
Property
Parking
- Parking features: Attached, Detached
- Has attached garage: Yes
- Details: Contact manager
Features
- Exterior features: Bicycle storage, Heating system: Forced Air, No Utilities included in rent
- Has private pool: Yes
Details
- Parcel number: 05074991
Construction
Type & style
- Home type: SingleFamily
- Property subtype: Single Family Residence
Community & HOA
HOA
- Amenities included: Pool
Location
- Region: Southlake
Financial & listing details
- Lease term: 1 Year
Price history
| Date | Event | Price |
|---|---|---|
| 11/10/2025 | Price change | $4,500-18.2%$2/sqft |
Source: Zillow Rentals | ||
| 10/5/2025 | Listed for rent | $5,500-14.1%$2/sqft |
Source: Zillow Rentals | ||
| 9/16/2025 | Sold | -- |
Source: NTREIS #20952786 | ||
| 9/4/2025 | Pending sale | $1,248,000$476/sqft |
Source: NTREIS #20952786 | ||
| 8/25/2025 | Contingent | $1,248,000$476/sqft |
Source: NTREIS #20952786 | ||

