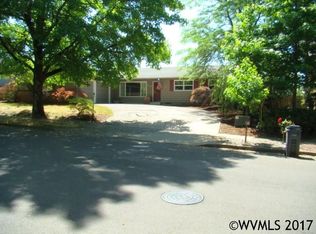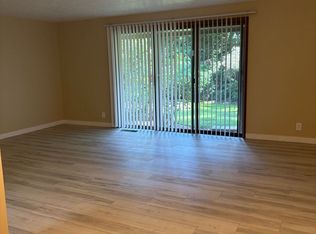Sold for $399,999
Listed by:
AMY RICHARDSON Agent:503-930-8376,
Berkshire Hathaway Homeservices R E Prof
Bought with: Non-Member Sale
$399,999
902 Mistletoe Loop N, Keizer, OR 97303
2beds
2,024sqft
Single Family Residence
Built in 1969
0.25 Acres Lot
$444,100 Zestimate®
$198/sqft
$2,127 Estimated rent
Home value
$444,100
$417,000 - $475,000
$2,127/mo
Zestimate® history
Loading...
Owner options
Explore your selling options
What's special
Owner enjoyed & lovingly maintained this gem for 45 years! Roomy single level, no step entry home! Huge living room w/ large windows, builtin cabinets & slider to spacious patio. FR/LR share dual sided fireplace. Loads of storage w/kitchen pantries/cabinets, lrg. closets, attic space, oversized garage, shed. Cool "extra" rooms-workshop& office w/secret vault. Lrg. utility room w/sink. Flat, low maintenance yard w/roses and spring bulbs! Close to shopping, gym & walking path to McNary golf club! View today!
Zillow last checked: 8 hours ago
Listing updated: May 23, 2024 at 01:40pm
Listed by:
AMY RICHARDSON Agent:503-930-8376,
Berkshire Hathaway Homeservices R E Prof
Bought with:
NOM NON-MEMBER SALE
Non-Member Sale
Source: WVMLS,MLS#: 815050
Facts & features
Interior
Bedrooms & bathrooms
- Bedrooms: 2
- Bathrooms: 3
- Full bathrooms: 2
- 1/2 bathrooms: 1
- Main level bathrooms: 3
Primary bedroom
- Level: Main
- Area: 184.8
- Dimensions: 15.4 x 12
Bedroom 2
- Level: Main
- Area: 140.4
- Dimensions: 12 x 11.7
Dining room
- Features: Area (Combination)
- Level: Main
- Area: 180
- Dimensions: 15 x 12
Family room
- Level: Main
- Area: 291.9
- Dimensions: 21 x 13.9
Kitchen
- Level: Main
- Area: 101.7
- Dimensions: 9 x 11.3
Living room
- Level: Main
- Area: 385.95
- Dimensions: 24.9 x 15.5
Heating
- Forced Air, Natural Gas
Cooling
- Central Air
Appliances
- Included: Dishwasher, Disposal, Electric Range, Gas Water Heater
- Laundry: Main Level
Features
- Workshop
- Flooring: Carpet, Vinyl, Wood
- Has fireplace: Yes
- Fireplace features: Family Room, Gas, Living Room, Wood Burning
Interior area
- Total structure area: 2,024
- Total interior livable area: 2,024 sqft
Property
Parking
- Total spaces: 2
- Parking features: Attached
- Attached garage spaces: 2
Accessibility
- Accessibility features: Handicap Amenities - See Remarks
Features
- Levels: One
- Stories: 1
- Patio & porch: Patio
- Exterior features: Red
- Fencing: Partial
- Has view: Yes
- View description: Territorial
Lot
- Size: 0.25 Acres
- Features: Irregular Lot, Landscaped
Details
- Additional structures: Shed(s)
- Parcel number: 546353
- Zoning: RS
Construction
Type & style
- Home type: SingleFamily
- Property subtype: Single Family Residence
Materials
- Fiber Cement, Lap Siding
- Foundation: Continuous
- Roof: Composition
Condition
- New construction: No
- Year built: 1969
Utilities & green energy
- Electric: 1/Main
- Sewer: Public Sewer
- Water: Public
Community & neighborhood
Location
- Region: Keizer
- Subdivision: Country Club Estates
Other
Other facts
- Listing agreement: Exclusive Right To Sell
- Price range: $400K - $400K
- Listing terms: Cash,Conventional,VA Loan,ODVA
Price history
| Date | Event | Price |
|---|---|---|
| 5/23/2024 | Sold | $399,999$198/sqft |
Source: | ||
| 4/30/2024 | Pending sale | $399,999$198/sqft |
Source: Berkshire Hathaway HomeServices Real Estate Professionals #24294145 Report a problem | ||
| 4/29/2024 | Contingent | $399,999$198/sqft |
Source: | ||
| 4/29/2024 | Pending sale | $399,999$198/sqft |
Source: | ||
| 4/17/2024 | Listed for sale | $399,999$198/sqft |
Source: | ||
Public tax history
| Year | Property taxes | Tax assessment |
|---|---|---|
| 2025 | $4,356 +3% | $254,080 +3% |
| 2024 | $4,228 +5% | $246,680 +6.1% |
| 2023 | $4,026 +3.2% | $232,530 |
Find assessor info on the county website
Neighborhood: 97303
Nearby schools
GreatSchools rating
- 6/10Forest Ridge Elementary SchoolGrades: K-5Distance: 1.4 mi
- 3/10Whiteaker Middle SchoolGrades: 6-8Distance: 0.6 mi
- 4/10Mcnary High SchoolGrades: 9-12Distance: 1 mi
Schools provided by the listing agent
- Elementary: Forest Ridge
- Middle: Whiteaker
- High: McNary
Source: WVMLS. This data may not be complete. We recommend contacting the local school district to confirm school assignments for this home.
Get a cash offer in 3 minutes
Find out how much your home could sell for in as little as 3 minutes with a no-obligation cash offer.
Estimated market value$444,100
Get a cash offer in 3 minutes
Find out how much your home could sell for in as little as 3 minutes with a no-obligation cash offer.
Estimated market value
$444,100

