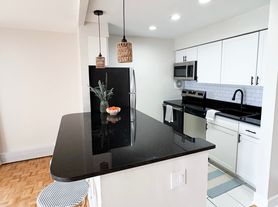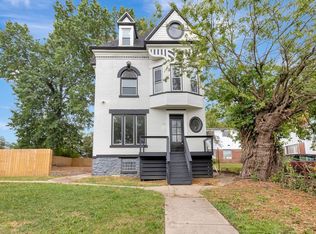- 2bed/2.5bath townhome in Mt. Adams
- serene tiered backyard space with gardens, patio and fire pit
- ideal location for anybody who wants easy access to downtown, river, OTR while living in charming Mt. Adams. If you work at Proctor & Gamble, hard to imagine a better location.
- panoramic views of the Downtown skyline from every floor
- recently renovated rooftop balcony with deck.
- 1 car garage (longer vehicles) or could function as 2 card tandem if you drive shorter cars
- washer, dryer
- kind, local owner who wants space to be enjoyed and treated well
- renter is responsible for utilities (water, gas, electric, internet)
Long term rental preferred but open to considering alternatives.
Renter is responsible for water, electricity and gas.
Looking for long term renter - open to considering shorter term.
House for rent
Accepts Zillow applications
$3,700/mo
902 Monastery St, Cincinnati, OH 45202
2beds
3,200sqft
Price may not include required fees and charges.
Single family residence
Available now
No pets
Central air
In unit laundry
Attached garage parking
Forced air
What's special
- 26 days |
- -- |
- -- |
Travel times
Facts & features
Interior
Bedrooms & bathrooms
- Bedrooms: 2
- Bathrooms: 3
- Full bathrooms: 2
- 1/2 bathrooms: 1
Heating
- Forced Air
Cooling
- Central Air
Appliances
- Included: Dishwasher, Dryer, Freezer, Microwave, Oven, Refrigerator, Washer
- Laundry: In Unit
Features
- Flooring: Hardwood, Tile
Interior area
- Total interior livable area: 3,200 sqft
Property
Parking
- Parking features: Attached
- Has attached garage: Yes
- Details: Contact manager
Features
- Exterior features: Bicycle storage, Electricity not included in rent, Gas not included in rent, Heating system: Forced Air, Internet not included in rent, Water not included in rent
Details
- Parcel number: 0730002024200
Construction
Type & style
- Home type: SingleFamily
- Property subtype: Single Family Residence
Community & HOA
Location
- Region: Cincinnati
Financial & listing details
- Lease term: 1 Year
Price history
| Date | Event | Price |
|---|---|---|
| 11/9/2025 | Listing removed | $650,000$203/sqft |
Source: | ||
| 10/27/2025 | Price change | $3,700+37.3%$1/sqft |
Source: Zillow Rentals | ||
| 9/27/2025 | Listed for sale | $650,000-2.8%$203/sqft |
Source: | ||
| 9/26/2025 | Listing removed | $669,000$209/sqft |
Source: | ||
| 8/22/2025 | Price change | $669,000-1.5%$209/sqft |
Source: | ||

