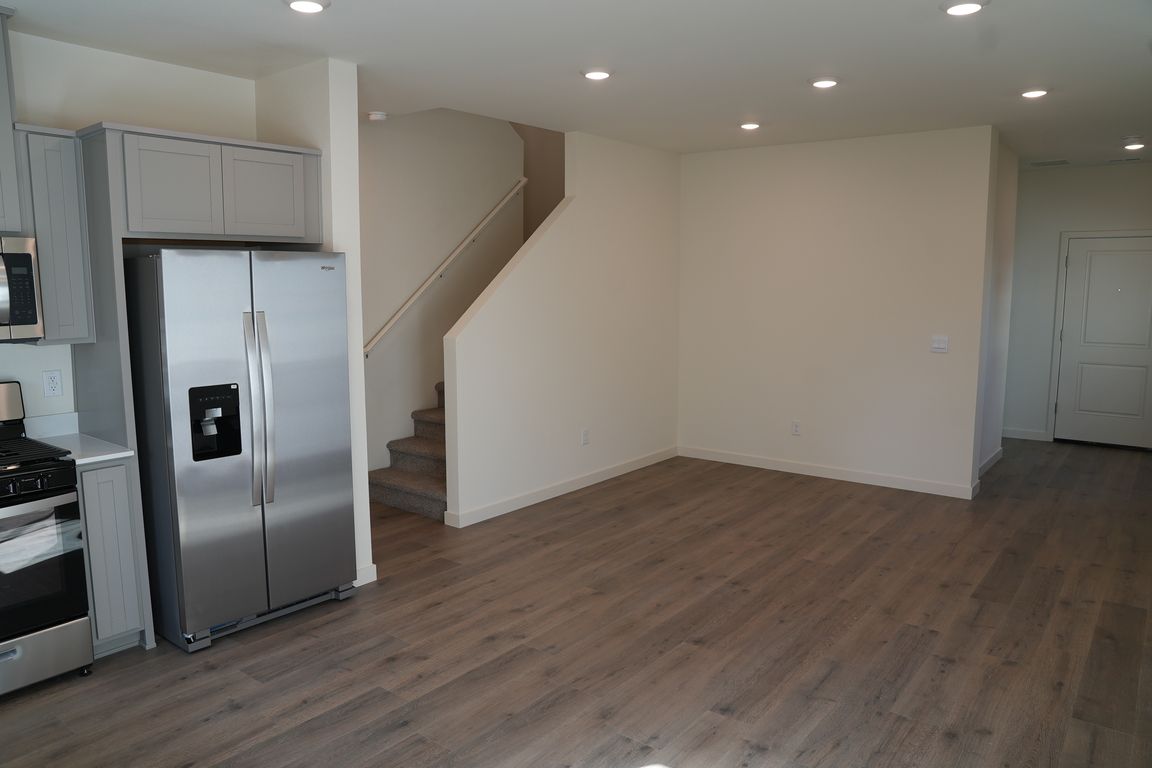
ActivePrice cut: $8K (11/6)
$389,990
3beds
1,263sqft
902 Orchard Rock Dr #PHOENIX 44, Reno, NV 89506
3beds
1,263sqft
Single family residence
Built in 2025
2,178 sqft
1 Garage space
$309 price/sqft
$130 monthly HOA fee
What's special
Spacious primary bedroom
Welcome to your ideally located duet home featuring a spacious primary bedroom conveniently located on the first floor. This newly constructed home will be move-in ready upon completion which includes essential appliances such as washer, dryer refrigerator and window blinds. The home will be fully landscaped in the front ...
- 24 days |
- 282 |
- 19 |
Source: NNRMLS,MLS#: 250057629
Travel times
Living Room
Kitchen
Bedroom
Zillow last checked: 8 hours ago
Listing updated: November 12, 2025 at 07:18am
Listed by:
Michael Wood S.65411 775-250-2007,
RE/MAX Professionals-Reno
Source: NNRMLS,MLS#: 250057629
Facts & features
Interior
Bedrooms & bathrooms
- Bedrooms: 3
- Bathrooms: 3
- Full bathrooms: 2
- 1/2 bathrooms: 1
Heating
- ENERGY STAR Qualified Equipment, Natural Gas
Cooling
- Central Air, ENERGY STAR Qualified Equipment
Appliances
- Included: Dishwasher, Dryer, ENERGY STAR Qualified Appliances, Gas Range, Microwave, Refrigerator, Washer
- Laundry: Laundry Closet, Washer Hookup
Features
- Master Downstairs, Smart Thermostat, Walk-In Closet(s)
- Flooring: Carpet, Laminate
- Windows: Blinds, Double Pane Windows, ENERGY STAR Qualified Windows, Low Emissivity Windows, Vinyl Frames
- Has basement: No
- Has fireplace: No
- Common walls with other units/homes: 1 Common Wall,End Unit
Interior area
- Total structure area: 1,263
- Total interior livable area: 1,263 sqft
Property
Parking
- Total spaces: 1
- Parking features: Additional Parking, Garage, Garage Door Opener
- Garage spaces: 1
Features
- Levels: Two
- Stories: 2
- Exterior features: None
- Fencing: Back Yard
Lot
- Size: 2,178 Square Feet
- Features: Landscaped, Level
Details
- Additional structures: None
- Parcel number: 55248002
- Zoning: GC
Construction
Type & style
- Home type: SingleFamily
- Property subtype: Single Family Residence
Materials
- Batts Insulation, Blown-In Insulation, Stucco
- Foundation: Slab
- Roof: Pitched,Shingle
Condition
- New construction: Yes
- Year built: 2025
Details
- Builder name: D.R. Horton
Utilities & green energy
- Sewer: Public Sewer
- Water: Public
- Utilities for property: Cable Available, Electricity Connected, Internet Available, Natural Gas Connected, Phone Available, Sewer Connected, Water Connected, Cellular Coverage, Underground Utilities, Water Meter Installed
Community & HOA
Community
- Security: Carbon Monoxide Detector(s), Fire Alarm, Keyless Entry
- Subdivision: Legacy Village Townhomes - Unit 1
HOA
- Has HOA: Yes
- Amenities included: None
- Services included: Insurance, Snow Removal
- HOA fee: $130 monthly
- HOA name: Legacy Village
Location
- Region: Reno
Financial & listing details
- Price per square foot: $309/sqft
- Annual tax amount: $753
- Date on market: 10/29/2025
- Cumulative days on market: 25 days
- Listing terms: 1031 Exchange,Cash,Conventional,FHA,VA Loan