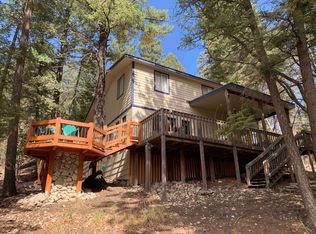Sold on 08/30/24
Price Unknown
902 Panther Ave, Cloudcroft, NM 88317
2beds
1baths
768sqft
Single Family Residence
Built in 1984
5,401.44 Square Feet Lot
$254,800 Zestimate®
$--/sqft
$1,160 Estimated rent
Home value
$254,800
$234,000 - $278,000
$1,160/mo
Zestimate® history
Loading...
Owner options
Explore your selling options
What's special
Whether you want to make a permanent move to the mountains or are looking for a vacation home you will want to check out this modified A-frame cabin. Situated among tall pines in the Sacramento Mountains it is conveniently located within the Village of Cloudcroft. The cabin features 2 bedrooms and 1 full bathroom. The kitchen is equipped with attractive hickory cabinets and includes an eat-in dining area. Adjacent to the kitchen, there's a mud/utility room spacious enough to even utilize as a bonus office area. The cozy living room has a pellet stove, adding warmth and charm. The two bedrooms are located upstairs, providing privacy from the downstairs living room and kitchen areas. Beneath the home, a storage area with electricity offers a great workshop space, and an additional shed provides extra storage. The interior has been repainted within the last 4 years. The exterior was repainted within the last 3 years and carpeting inside was replaced approximately 3 years ago. The cabin is located on a paved street in the village, ensuring good year-round access. It’s in a quiet area, giving you a private feel as you relax on either the front or back decks, enjoying the cool mountain air. . Check out the 3D tour today and call you preferred realtor now to schedule a private viewing!
Zillow last checked: 8 hours ago
Listing updated: August 30, 2024 at 04:11pm
Listed by:
Debbie Loper 575-430-7044,
Future Real Estate 575-415-4039
Bought with:
Kanda Serrano
ERA Simmons Real Estate
Source: OCMLS,MLS#: 169586
Facts & features
Interior
Bedrooms & bathrooms
- Bedrooms: 2
- Bathrooms: 1
Bathroom
- Features: Tub and Shower
Heating
- Electric Wall Heat, Other
Cooling
- None
Appliances
- Included: Dryer, Microwave, Refrigerator, Electric Range/Oven, Washer, Electric Water Heater
- Laundry: Mud Room, Electric Dryer Hookup, Washer Hookup
Features
- Eat-in Kitchen, Ceiling Fan(s)
- Flooring: Other, Partial Carpet, Tile
- Basement: Unfinished
- Has fireplace: Yes
- Fireplace features: Pellet Stove
Interior area
- Total structure area: 768
- Total interior livable area: 768 sqft
Property
Parking
- Parking features: No Carport, No Garage
Features
- Levels: Two
- Stories: 2
- Patio & porch: Deck, Porch
- Fencing: Wood
Lot
- Size: 5,401 sqft
- Dimensions: 0.124 Acres
- Features: Wooded, <1/2 Acre
Details
- Additional structures: Shed(s), Workshop With Power
- Parcel number: R035552
- Zoning description: Single Family,Restrict.Covnts
Construction
Type & style
- Home type: SingleFamily
- Property subtype: Single Family Residence
Materials
- Wood Siding, Wood
- Roof: Metal
Condition
- Year built: 1984
Utilities & green energy
- Electric: Public
- Sewer: Public Sewer
- Water: Public
Community & neighborhood
Location
- Region: Cloudcroft
Other
Other facts
- Listing terms: VA Loan,Conventional,FHA,Cash
Price history
| Date | Event | Price |
|---|---|---|
| 8/30/2024 | Sold | -- |
Source: | ||
| 7/26/2024 | Price change | $259,000-3.7%$337/sqft |
Source: | ||
| 7/5/2024 | Listed for sale | $269,000+17.5%$350/sqft |
Source: | ||
| 11/17/2023 | Sold | -- |
Source: | ||
| 10/21/2023 | Contingent | $229,000$298/sqft |
Source: | ||
Public tax history
| Year | Property taxes | Tax assessment |
|---|---|---|
| 2024 | $1,076 +48.8% | $65,974 +51.7% |
| 2023 | $723 +2.5% | $43,497 +3% |
| 2022 | $706 +2.6% | $42,230 +3% |
Find assessor info on the county website
Neighborhood: 88317
Nearby schools
GreatSchools rating
- 5/10Cloudcroft Elementary SchoolGrades: PK-5Distance: 0.3 mi
- 4/10Cloudcroft Middle SchoolGrades: 6-8Distance: 0.3 mi
- 6/10Cloudcroft High SchoolGrades: 9-12Distance: 0.4 mi
Schools provided by the listing agent
- Elementary: Cloudcroft
- High: Cloudcroft
Source: OCMLS. This data may not be complete. We recommend contacting the local school district to confirm school assignments for this home.
