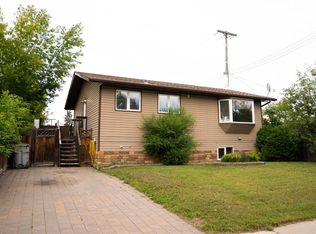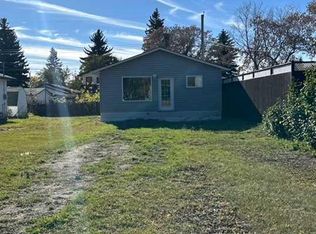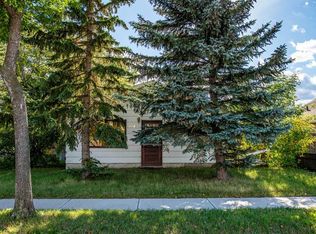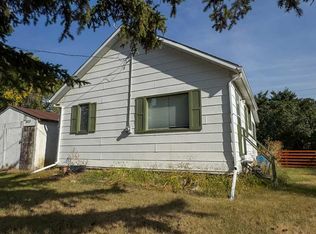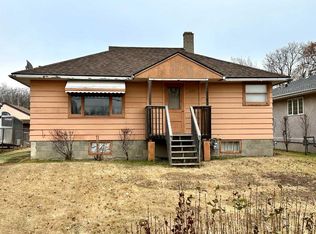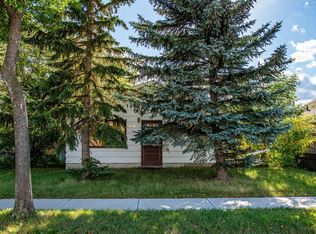902 S 7th Ave, Wainwright, AB T9W 1C8
What's special
- 195 days |
- 2 |
- 0 |
Zillow last checked: 8 hours ago
Listing updated: November 05, 2025 at 03:05am
Ken Hrubeniuk, Broker,
Royal Lepage Wright Choice Realty
Facts & features
Interior
Bedrooms & bathrooms
- Bedrooms: 2
- Bathrooms: 1
- Full bathrooms: 1
Other
- Level: Main
- Dimensions: 9`7" x 11`4"
Bedroom
- Level: Main
- Dimensions: 11`3" x 7`10"
Other
- Level: Main
- Dimensions: 0`0" x 0`0"
Eat in kitchen
- Level: Main
- Dimensions: 7`10" x 16`3"
Family room
- Level: Main
- Dimensions: 11`9" x 19`7"
Other
- Level: Basement
- Dimensions: 14`5" x 16`6"
Heating
- Floor Furnace, Forced Air, Natural Gas
Cooling
- None
Appliances
- Included: Refrigerator, Stove(s), Washer/Dryer
- Laundry: In Basement
Features
- Laminate Counters
- Flooring: Ceramic Tile, Hardwood
- Basement: Partial
- Has fireplace: No
Interior area
- Total interior livable area: 768 sqft
Property
Parking
- Total spaces: 2
- Parking features: Parking Pad
- Has uncovered spaces: Yes
Features
- Levels: One
- Stories: 1
- Patio & porch: None
- Exterior features: Fire Pit
- Fencing: None
- Frontage length: 15.24M 50`0"
Lot
- Size: 6,969.6 Square Feet
- Features: Back Lane, Back Yard, Corner Lot, Few Trees, Front Yard, Lawn
Details
- Parcel number: 56622934
- Zoning: R2
Construction
Type & style
- Home type: SingleFamily
- Architectural style: Bungalow
- Property subtype: Single Family Residence
Materials
- Concrete, Wood Frame
- Foundation: Concrete Perimeter
- Roof: Asphalt Shingle
Condition
- New construction: No
- Year built: 1949
Community & HOA
Community
- Features: Golf
- Subdivision: Wainwright
HOA
- Has HOA: No
Location
- Region: Wainwright
Financial & listing details
- Price per square foot: C$195/sqft
- Date on market: 5/29/2025
- Inclusions: na
(780) 806-3015
By pressing Contact Agent, you agree that the real estate professional identified above may call/text you about your search, which may involve use of automated means and pre-recorded/artificial voices. You don't need to consent as a condition of buying any property, goods, or services. Message/data rates may apply. You also agree to our Terms of Use. Zillow does not endorse any real estate professionals. We may share information about your recent and future site activity with your agent to help them understand what you're looking for in a home.
Price history
Price history
Price history is unavailable.
Public tax history
Public tax history
Tax history is unavailable.Climate risks
Neighborhood: T9W
Nearby schools
GreatSchools rating
No schools nearby
We couldn't find any schools near this home.
- Loading
