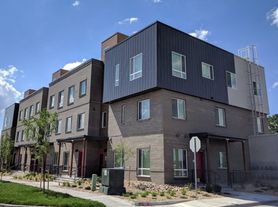Room details
Room in a large shared home, great neighborhood, friendly roommates!
The rent is $750 per month, plus a $100 flat utility fee, making the total monthly rent $850
This home offers the perfect balance between community and independence ideal for anyone seeking affordable, comfortable living in a friendly, well-maintained environment.
Each resident has a private room with a secure electronic keypad lock and access to shared amenities including a fully equipped kitchen, on-site washer and dryer, and common utilities. High-speed WiFi and monthly professional cleaning of all shared areas are included in the rent. All applicants must meet the following requirements:
All applicants must meet the following requirements: Credit score of 600+, or a qualified co-signer (who must apply and meet all criteria), or payment of a refundable security deposit equal to twice the monthly rent. No history of violent crimes, sexual offenses, assaults, or fraudulent criminal activity. No prior evictions. Gross monthly income of at least twice the monthly rent. Please note that pets are not permitted at this property at this time.
Contact us for more information!
Zillow last checked: 10 hours ago
Listing updated: October 18, 2025 at 11:39pm
