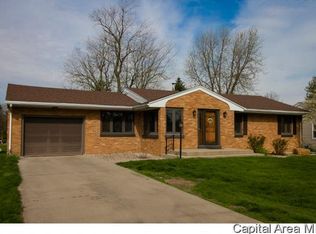Sold for $95,000
$95,000
902 S Spring St, Mount Pulaski, IL 62548
2beds
919sqft
Single Family Residence, Residential
Built in 1954
7,100 Square Feet Lot
$95,700 Zestimate®
$103/sqft
$992 Estimated rent
Home value
$95,700
Estimated sales range
Not available
$992/mo
Zestimate® history
Loading...
Owner options
Explore your selling options
What's special
Darling two-bedroom vinyl sided Mt. Pulaski, Illinois bungalow style home perched upon a nicely manicured 50X142 corner lot! The well-maintained interior boasts a generously sized living room with hardwood flooring, functional vintage eat-in kitchen with newer vinyl flooring, two roomy bedrooms -- both with hardwood flooring, tastefully updated tiled full hall bath, tiled laundry room with adjacent mechanicals, and a rear breezeway that connects the home to the attached garage (garage is currently being used for storage with an adjacent heated and cooled room). Updated architectural roof, various vinyl replacement windows, updated electrical panel, newer furnace (2015), newer water heater (2019), central air conditioning added (2020), expanded driveway, storage shed added -- so many recent updates/upgrades! Current owners LOVE their home, but have simply outgrown it! Make your move PRONTO on this small-town Logan County gem!
Zillow last checked: 8 hours ago
Listing updated: September 02, 2025 at 01:01pm
Listed by:
Seth A Goodman 217-737-3742,
ME Realty
Bought with:
Charles R Waugh, 475168838
Keller Williams Capital
Source: RMLS Alliance,MLS#: CA1037851 Originating MLS: Capital Area Association of Realtors
Originating MLS: Capital Area Association of Realtors

Facts & features
Interior
Bedrooms & bathrooms
- Bedrooms: 2
- Bathrooms: 1
- Full bathrooms: 1
Bedroom 1
- Level: Main
- Dimensions: 14ft 0in x 12ft 0in
Bedroom 2
- Level: Main
- Dimensions: 10ft 0in x 12ft 0in
Additional room
- Description: Breezeway
- Level: Main
- Dimensions: 7ft 0in x 8ft 0in
Additional room 2
- Description: Room in garage
- Level: Main
- Dimensions: 12ft 0in x 14ft 0in
Kitchen
- Level: Main
- Dimensions: 11ft 0in x 11ft 0in
Laundry
- Level: Main
- Dimensions: 8ft 0in x 8ft 0in
Living room
- Level: Main
- Dimensions: 23ft 0in x 12ft 0in
Main level
- Area: 919
Heating
- Forced Air
Cooling
- Central Air
Appliances
- Included: Range
Features
- Ceiling Fan(s)
- Windows: Replacement Windows, Blinds
- Basement: Crawl Space
Interior area
- Total structure area: 919
- Total interior livable area: 919 sqft
Property
Parking
- Total spaces: 1
- Parking features: Attached, Garage Faces Side
- Attached garage spaces: 1
Features
- Patio & porch: Porch
Lot
- Size: 7,100 sqft
- Dimensions: 50 x 142
- Features: Corner Lot, Level
Details
- Additional structures: Shed(s)
- Parcel number: 0636500100
Construction
Type & style
- Home type: SingleFamily
- Architectural style: Bungalow
- Property subtype: Single Family Residence, Residential
Materials
- Vinyl Siding
- Foundation: Block, Concrete Perimeter
- Roof: Shingle
Condition
- New construction: No
- Year built: 1954
Utilities & green energy
- Sewer: Public Sewer
- Water: Public
Community & neighborhood
Location
- Region: Mount Pulaski
- Subdivision: None
Price history
| Date | Event | Price |
|---|---|---|
| 8/29/2025 | Sold | $95,000$103/sqft |
Source: | ||
| 7/19/2025 | Pending sale | $95,000$103/sqft |
Source: | ||
| 7/16/2025 | Listed for sale | $95,000+8%$103/sqft |
Source: | ||
| 2/22/2022 | Sold | $88,000+3.5%$96/sqft |
Source: | ||
| 12/8/2021 | Pending sale | $85,000$92/sqft |
Source: | ||
Public tax history
| Year | Property taxes | Tax assessment |
|---|---|---|
| 2024 | $1,283 +10.4% | $21,830 +10% |
| 2023 | $1,163 +9.6% | $19,840 +8% |
| 2022 | $1,060 +1.5% | $18,370 +1.8% |
Find assessor info on the county website
Neighborhood: 62548
Nearby schools
GreatSchools rating
- 9/10Mount Pulaski Elementary SchoolGrades: PK-8Distance: 0.7 mi
- 4/10Mount Pulaski High SchoolGrades: 9-12Distance: 0.5 mi
Schools provided by the listing agent
- High: Mt Pulaski
Source: RMLS Alliance. This data may not be complete. We recommend contacting the local school district to confirm school assignments for this home.
Get pre-qualified for a loan
At Zillow Home Loans, we can pre-qualify you in as little as 5 minutes with no impact to your credit score.An equal housing lender. NMLS #10287.
