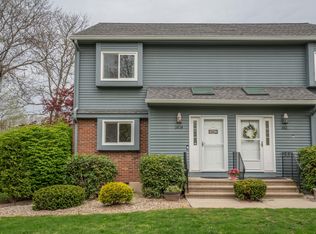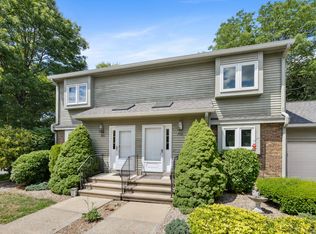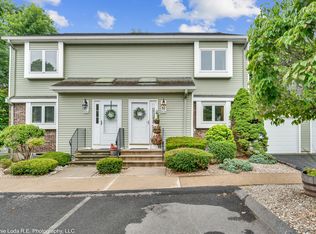Sold for $405,000 on 11/29/23
$405,000
902 Sand Stone Drive #902, South Windsor, CT 06074
3beds
1,900sqft
Condominium, Townhouse
Built in 1986
-- sqft lot
$462,700 Zestimate®
$213/sqft
$2,819 Estimated rent
Home value
$462,700
$440,000 - $490,000
$2,819/mo
Zestimate® history
Loading...
Owner options
Explore your selling options
What's special
Highest and Best offers are due Tuesday 10/31/23 at noon. Nestled in South Windsor, 902 Sandstone Drive is a captivating blend of modern luxury and timeless charm. This meticulously maintained home combines classic style with modern comfort in a sought-after location. Features include: **Spacious Living:** An open layout connects the formal living and dining areas, perfect for gatherings. **Gourmet Kitchen:** A chef's dream, with granite countertops, stainless steel appliances, and an island with a breakfast bar. **Cozy Family Room:** Adjacent to the kitchen, this space features a fireplace for relaxation. **Primary Suite:** The master suite boasts ensuite bathroom with a whirlpool tub. **Two Additional Bedrooms:** Generously sized and flooded with natural light. **Manicured Backyard:** A beautifully landscaped backyard with a deck for outdoor dining. **South Windsor Community:** Close to schools, parks, shopping, and dining. 902 Sandstone Dr, South Windsor, is your opportunity for a beautiful family home in a desirable neighborhood. Schedule a viewing to experience the allure of this property - your dream home awaits!
Zillow last checked: 8 hours ago
Listing updated: July 09, 2024 at 08:19pm
Listed by:
Ilka D. Torres 860-985-3788,
KW Legacy Partners 860-313-0700
Bought with:
Himanshu Singh, REB.0795564
Reddy Realty, LLC
Source: Smart MLS,MLS#: 170605635
Facts & features
Interior
Bedrooms & bathrooms
- Bedrooms: 3
- Bathrooms: 3
- Full bathrooms: 2
- 1/2 bathrooms: 1
Primary bedroom
- Features: Full Bath, Whirlpool Tub
- Level: Upper
- Area: 221 Square Feet
- Dimensions: 17 x 13
Bedroom
- Level: Upper
- Area: 221 Square Feet
- Dimensions: 17 x 13
Bedroom
- Level: Upper
- Area: 143 Square Feet
- Dimensions: 13 x 11
Dining room
- Features: Hardwood Floor
- Level: Main
- Area: 204 Square Feet
- Dimensions: 17 x 12
Kitchen
- Features: Breakfast Bar, Pantry
- Level: Main
- Area: 280 Square Feet
- Dimensions: 20 x 14
Living room
- Features: Fireplace
- Level: Main
- Area: 280 Square Feet
- Dimensions: 20 x 14
Heating
- Forced Air, Oil
Cooling
- Central Air
Appliances
- Included: Oven/Range, Microwave, Range Hood, Refrigerator, Dishwasher, Disposal, Water Heater, Electric Water Heater
- Laundry: Upper Level
Features
- Central Vacuum
- Basement: Full,Finished
- Attic: Walk-up,Finished
- Number of fireplaces: 1
Interior area
- Total structure area: 1,900
- Total interior livable area: 1,900 sqft
- Finished area above ground: 1,900
Property
Parking
- Total spaces: 2
- Parking features: Detached
- Garage spaces: 1
Features
- Stories: 2
- Patio & porch: Deck
- Has private pool: Yes
Lot
- Features: Cul-De-Sac, Level, Few Trees
Details
- Parcel number: 709453
- Zoning: MFAA
Construction
Type & style
- Home type: Condo
- Architectural style: Townhouse
- Property subtype: Condominium, Townhouse
Materials
- Vinyl Siding
Condition
- New construction: No
- Year built: 1986
Utilities & green energy
- Sewer: Public Sewer
- Water: Public
- Utilities for property: Cable Available
Community & neighborhood
Location
- Region: South Windsor
- Subdivision: Wapping
HOA & financial
HOA
- Has HOA: Yes
- HOA fee: $412 monthly
- Amenities included: Clubhouse
Price history
| Date | Event | Price |
|---|---|---|
| 11/29/2023 | Sold | $405,000+12.5%$213/sqft |
Source: | ||
| 11/1/2023 | Pending sale | $359,900$189/sqft |
Source: | ||
| 10/28/2023 | Listed for sale | $359,900$189/sqft |
Source: | ||
Public tax history
Tax history is unavailable.
Neighborhood: 06074
Nearby schools
GreatSchools rating
- 8/10Orchard Hill SchoolGrades: PK-5Distance: 1.3 mi
- 7/10Timothy Edwards SchoolGrades: 6-8Distance: 1.4 mi
- 10/10South Windsor High SchoolGrades: 9-12Distance: 0.7 mi

Get pre-qualified for a loan
At Zillow Home Loans, we can pre-qualify you in as little as 5 minutes with no impact to your credit score.An equal housing lender. NMLS #10287.
Sell for more on Zillow
Get a free Zillow Showcase℠ listing and you could sell for .
$462,700
2% more+ $9,254
With Zillow Showcase(estimated)
$471,954

