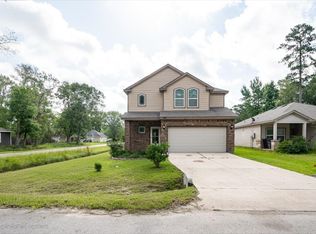You will fall in love with this open floor plan offering 4 bedrooms, 2 baths with an oversized family room and large kitchen with granite counters, custom backsplash stainless steel appliances, serving bar with pendant lighting and breakfast room big enough for a table for 8 people. Split plan that gives privacy for the spacious primary suite and an ensuite bath that comes complete with double vanities, granite counters, w/separate tub and a shower ! Vinyl wood planks throughout the home with only carpet in the bedrooms only and tile in the ensuite bath. Plenty of room for the kiddos in this 4 bedroom home! Home includes 2" Faux Wood Blinds, USB outlet in Master & kitchen, ully installed security system, video doorbell, Wi-Fi thermostat, garage door opener and so much more! Call today to view this beautiful home!
This property is off market, which means it's not currently listed for sale or rent on Zillow. This may be different from what's available on other websites or public sources.
