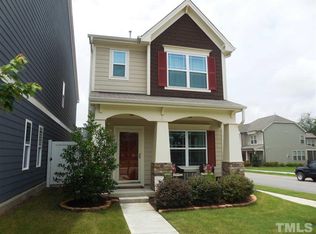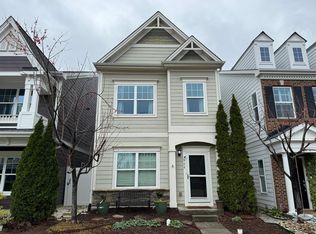Gorgeous King Charles Plan in highly desirable Villages of Apex! Large living/dining open to spacious kitchen featuring unique stainless backsplash and gas range. Custom built-ins. Beautiful cherry laminate floors. Finished bonus on third floor w/rough in plumbing for bath. Exterior 5' balcony on front. Fenced backyard with patio and covered walkway to rear entry two car garage! Community pool, playground, clubhouse and walking trails. Stroll to downtown Apex, skate park, baseball fields, and dog park!
This property is off market, which means it's not currently listed for sale or rent on Zillow. This may be different from what's available on other websites or public sources.

