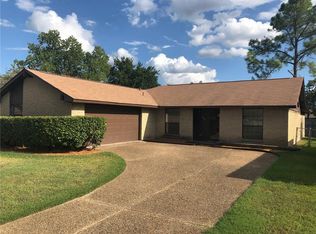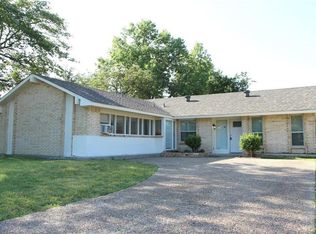Sold on 07/30/25
Price Unknown
902 Spring Lake Dr, Garland, TX 75043
4beds
1,474sqft
Single Family Residence
Built in 1969
7,492.32 Square Feet Lot
$312,400 Zestimate®
$--/sqft
$2,383 Estimated rent
Home value
$312,400
$284,000 - $341,000
$2,383/mo
Zestimate® history
Loading...
Owner options
Explore your selling options
What's special
Welcome home! This cheerful and spacious home is ready to grow with you. Offering 4 bedrooms, 2 large living areas, and a flexible dining room that easily doubles as a home office, there’s room for everyone and everything. Plus owner financing available!
You’ll love gathering in the huge main living area, filled with natural light from floor-to-ceiling windows and centered around a cozy brick fireplace. The light and bright kitchen features skylights, a sunny breakfast nook, and is perfectly positioned to stay connected with both living spaces and the dining area making it ideal for family time or entertaining friends.
Other highlights include wood-look laminate flooring in the main areas, ceiling fans throughout, and a neutral color palette that’s just waiting for your personal touch. Step outside to a large backyard with endless possibilities for play, pets, or outdoor fun!
This is the kind of home where happy memories begin — don’t miss your chance to make it yours!
Zillow last checked: 8 hours ago
Listing updated: August 04, 2025 at 10:31am
Listed by:
Stephen Crawford 0654312 972-896-8496,
Keller Williams Dallas Midtown 214-526-4663
Bought with:
Maru Segura
West Shore Realty, LLC
Source: NTREIS,MLS#: 20976780
Facts & features
Interior
Bedrooms & bathrooms
- Bedrooms: 4
- Bathrooms: 2
- Full bathrooms: 2
Primary bedroom
- Features: Ceiling Fan(s), En Suite Bathroom, Walk-In Closet(s)
- Level: First
- Dimensions: 11 x 16
Bedroom
- Level: First
- Dimensions: 11 x 10
Bedroom
- Level: First
- Dimensions: 11 x 9
Bedroom
- Level: First
- Dimensions: 11 x 13
Primary bathroom
- Features: Built-in Features, En Suite Bathroom, Tile Counters
- Level: First
- Dimensions: 12 x 10
Dining room
- Level: First
- Dimensions: 11 x 10
Family room
- Features: Ceiling Fan(s), Fireplace
- Level: First
- Dimensions: 24 x 20
Other
- Features: Built-in Features, Garden Tub/Roman Tub, Tile Counters
- Level: First
- Dimensions: 7 x 5
Kitchen
- Features: Built-in Features, Dual Sinks, Eat-in Kitchen, Pantry, Tile Counters
- Level: First
- Dimensions: 10 x 16
Living room
- Features: Ceiling Fan(s)
- Level: First
- Dimensions: 15 x 17
Utility room
- Level: First
- Dimensions: 0 x 0
Heating
- Central, Fireplace(s), Natural Gas
Cooling
- Central Air, Ceiling Fan(s), Electric
Appliances
- Included: Dishwasher, Electric Oven, Gas Cooktop
- Laundry: Washer Hookup, Electric Dryer Hookup
Features
- Built-in Features, Eat-in Kitchen, Open Floorplan, Pantry, Walk-In Closet(s)
- Flooring: Tile, Wood
- Windows: Window Coverings
- Has basement: No
- Number of fireplaces: 1
- Fireplace features: Living Room, Stone
Interior area
- Total interior livable area: 1,474 sqft
Property
Parking
- Total spaces: 2
- Parking features: Driveway, Garage, Garage Door Opener, Inside Entrance, Lighted
- Attached garage spaces: 2
- Has uncovered spaces: Yes
Features
- Levels: One
- Stories: 1
- Pool features: None
- Fencing: Back Yard,Chain Link
Lot
- Size: 7,492 sqft
- Features: Landscaped, Few Trees
Details
- Parcel number: 26384500270150000
Construction
Type & style
- Home type: SingleFamily
- Architectural style: Mid-Century Modern,Traditional,Detached
- Property subtype: Single Family Residence
Materials
- Brick
- Foundation: Slab
- Roof: Composition
Condition
- Year built: 1969
Utilities & green energy
- Sewer: Public Sewer
- Water: Public
- Utilities for property: Sewer Available, Water Available
Community & neighborhood
Location
- Region: Garland
- Subdivision: New World 02
Other
Other facts
- Listing terms: Cash,Conventional,FHA,Other,Private Financing Available
Price history
| Date | Event | Price |
|---|---|---|
| 7/30/2025 | Sold | -- |
Source: NTREIS #20976780 | ||
| 7/16/2025 | Pending sale | $315,000$214/sqft |
Source: NTREIS #20976780 | ||
| 7/10/2025 | Contingent | $315,000$214/sqft |
Source: NTREIS #20976780 | ||
| 6/24/2025 | Listed for sale | $315,000+5%$214/sqft |
Source: NTREIS #20976780 | ||
| 3/22/2025 | Listing removed | $299,900$203/sqft |
Source: NTREIS #20816579 | ||
Public tax history
Tax history is unavailable.
Neighborhood: New World
Nearby schools
GreatSchools rating
- 4/10Montclair Elementary SchoolGrades: PK-5Distance: 0.4 mi
- 5/10O'banion Middle SchoolGrades: 6-8Distance: 0.4 mi
- 3/10South Garland High SchoolGrades: 8-12Distance: 1.8 mi
Schools provided by the listing agent
- District: Garland ISD
Source: NTREIS. This data may not be complete. We recommend contacting the local school district to confirm school assignments for this home.
Get a cash offer in 3 minutes
Find out how much your home could sell for in as little as 3 minutes with a no-obligation cash offer.
Estimated market value
$312,400
Get a cash offer in 3 minutes
Find out how much your home could sell for in as little as 3 minutes with a no-obligation cash offer.
Estimated market value
$312,400

