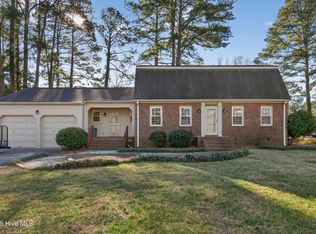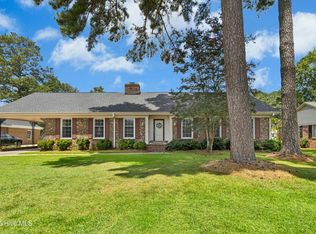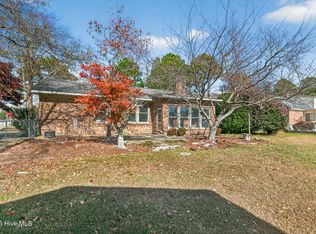WELCOME HOME to this SPACIOUS 3 bedroom, 1.5 bath brick ranch with attached 2 car garage situated on a .48-acre lot with an exceptional blend of comfort, space, and convenience. Inside, you'll find an eat-in kitchen with a dedicated dining area. Home also features cozy living room with a gas log fireplace. Another area for relaxation includes den/family room featuring a wood-burning fireplace with beautiful built-ins. A versatile bonus/flex room offers additional space for a home office, playroom, or hobby area. Wonderful bright sunroom with ADDITIONAL 267 square feet NOT included in square footage listed, but provides year-round enjoyment heated and cooled as a place to unwind. Back yard has fenced-in area ideal for pets or outdoor activities. NEW ROOF 2025! Located just minutes from I-95, US-264, shopping, dining, and medical facilities, this home offers the perfect combination of quiet living with easy access to amenities. A wonderful opportunity to own a charming and spacious home in a highly convenient location!
For sale
Price cut: $10K (12/26)
$289,900
902 Treemont Road NW, Wilson, NC 27896
3beds
2,199sqft
Est.:
Single Family Residence
Built in 1954
0.48 Acres Lot
$285,200 Zestimate®
$132/sqft
$-- HOA
What's special
- 72 days |
- 1,352 |
- 60 |
Zillow last checked: 8 hours ago
Listing updated: 11 hours ago
Listed by:
Michelle Stewart 252-406-4479,
Heart To Homes Realty LLC
Source: Hive MLS,MLS#: 100542415 Originating MLS: Rocky Mount Area Association of Realtors
Originating MLS: Rocky Mount Area Association of Realtors
Tour with a local agent
Facts & features
Interior
Bedrooms & bathrooms
- Bedrooms: 3
- Bathrooms: 2
- Full bathrooms: 1
- 1/2 bathrooms: 1
Rooms
- Room types: Living Room, Den, Bonus Room, Master Bedroom, Bedroom 2, Bedroom 3, Bathroom 1, Bathroom 2, Sunroom
Primary bedroom
- Level: Main
Bedroom 2
- Level: Main
Bedroom 3
- Level: Main
Bathroom 1
- Level: Main
Bathroom 2
- Level: Main
Bonus room
- Description: Flex room/office
- Level: Main
Den
- Level: Main
Kitchen
- Level: Main
Living room
- Level: Main
Sunroom
- Level: Main
Heating
- Gas Pack, Natural Gas
Cooling
- Central Air
Appliances
- Included: Electric Oven, Refrigerator, Dishwasher
- Laundry: Dryer Hookup, Washer Hookup, In Garage
Features
- Master Downstairs, Bookcases, Ceiling Fan(s), Blinds/Shades, Gas Log
- Flooring: Carpet, Vinyl, Wood
- Basement: None
- Attic: Pull Down Stairs
- Has fireplace: Yes
- Fireplace features: Gas Log
Interior area
- Total structure area: 2,199
- Total interior livable area: 2,199 sqft
Video & virtual tour
Property
Parking
- Total spaces: 2
- Parking features: Paved, Garage6
Accessibility
- Accessibility features: None
Features
- Levels: One
- Stories: 1
- Patio & porch: Covered, Porch
- Exterior features: None
- Pool features: None
- Fencing: Back Yard
- Waterfront features: None
Lot
- Size: 0.48 Acres
- Dimensions: .48
- Features: Interior Lot
Details
- Parcel number: 3712248477.000
- Zoning: Residential
- Special conditions: Standard
Construction
Type & style
- Home type: SingleFamily
- Property subtype: Single Family Residence
Materials
- Brick
- Foundation: Crawl Space
- Roof: Shingle
Condition
- New construction: No
- Year built: 1954
Utilities & green energy
- Sewer: Public Sewer
- Water: Public
- Utilities for property: Sewer Connected, Water Connected
Green energy
- Green verification: None
Community & HOA
Community
- Subdivision: Jennings Acres
HOA
- Has HOA: No
- Amenities included: None, No Tenant Pets
Location
- Region: Wilson
Financial & listing details
- Price per square foot: $132/sqft
- Tax assessed value: $209,054
- Annual tax amount: $2,341
- Date on market: 11/21/2025
- Cumulative days on market: 72 days
- Listing agreement: Exclusive Right To Sell
- Listing terms: Cash,Conventional,FHA,VA Loan
Estimated market value
$285,200
$271,000 - $299,000
$2,028/mo
Price history
Price history
| Date | Event | Price |
|---|---|---|
| 12/26/2025 | Price change | $289,900-3.3%$132/sqft |
Source: | ||
| 11/21/2025 | Listed for sale | $299,900+9.5%$136/sqft |
Source: | ||
| 6/11/2024 | Sold | $274,000-2.1%$125/sqft |
Source: | ||
| 5/7/2024 | Pending sale | $279,900$127/sqft |
Source: | ||
| 4/29/2024 | Price change | $279,900-3.4%$127/sqft |
Source: | ||
Public tax history
Public tax history
| Year | Property taxes | Tax assessment |
|---|---|---|
| 2024 | $2,341 +32.9% | $209,054 +54.9% |
| 2023 | $1,761 | $134,968 |
| 2022 | $1,761 | $134,968 |
Find assessor info on the county website
BuyAbility℠ payment
Est. payment
$1,692/mo
Principal & interest
$1374
Property taxes
$217
Home insurance
$101
Climate risks
Neighborhood: 27896
Nearby schools
GreatSchools rating
- 7/10Vinson-Bynum ElementaryGrades: K-5Distance: 1.1 mi
- 7/10Forest Hills MiddleGrades: 6-8Distance: 0.4 mi
- 5/10James Hunt HighGrades: 9-12Distance: 3.1 mi
Schools provided by the listing agent
- Elementary: Vinson-Bynum
- Middle: Forest Hills
- High: Hunt High
Source: Hive MLS. This data may not be complete. We recommend contacting the local school district to confirm school assignments for this home.
- Loading
- Loading





