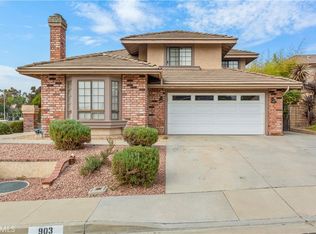Sold for $990,000 on 07/05/24
Listing Provided by:
Mark Turner DRE #01850313 760-423-6390,
Desert Elite Properties, Inc.
Bought with: Re/Max Champions
$990,000
902 Venado Way, Walnut, CA 91789
4beds
2,082sqft
Single Family Residence
Built in 1983
8,990 Square Feet Lot
$967,500 Zestimate®
$476/sqft
$4,270 Estimated rent
Home value
$967,500
$871,000 - $1.07M
$4,270/mo
Zestimate® history
Loading...
Owner options
Explore your selling options
What's special
Welcome Home to the beautiful city of Walnut! Home to rolling green hills and lush landscaping. This beautiful 4 bd 3 ba home is chock full of charm. Located on a quiet cul de sac, adjacent to Creekside park you will not be disappointed in this home. The pool, yard, fire pit will beckon you to come outside and play. Beautiful grassy areas, lots of room for entertaining and outdoor dining. Primary bedroom has a bonus area attached that could be a nursery or work out center. Other 3 bedrooms are pretty spacious. Beautiful kitchen and tile floors. Formal living room for quiet moments or maybe a game of pool?? Roomy family room open to the kitchen with a convenient powder room nearby. Located near Mt SAC and Cal Poly, beautiful neighborhoods surround you. This home is sold as is. Furnished per inventory list. Come see.
Zillow last checked: 8 hours ago
Listing updated: December 04, 2024 at 07:21pm
Listing Provided by:
Mark Turner DRE #01850313 760-423-6390,
Desert Elite Properties, Inc.
Bought with:
Angela Xu, DRE #01455022
Re/Max Champions
Source: CRMLS,MLS#: 219112233DA Originating MLS: California Desert AOR & Palm Springs AOR
Originating MLS: California Desert AOR & Palm Springs AOR
Facts & features
Interior
Bedrooms & bathrooms
- Bedrooms: 4
- Bathrooms: 3
- Full bathrooms: 2
- 1/2 bathrooms: 1
Heating
- Central, Natural Gas
Cooling
- Central Air
Appliances
- Included: Dishwasher, Gas Cooktop, Gas Oven, Gas Water Heater, Microwave, Refrigerator
- Laundry: Laundry Room
Features
- Cathedral Ceiling(s), Separate/Formal Dining Room, Partially Furnished, All Bedrooms Up
- Flooring: Carpet, Laminate, Tile
- Windows: Blinds, Drapes
- Has fireplace: Yes
- Fireplace features: Gas, Living Room
Interior area
- Total interior livable area: 2,082 sqft
Property
Parking
- Total spaces: 4
- Parking features: Driveway, Garage, Garage Door Opener
- Attached garage spaces: 2
- Uncovered spaces: 2
Features
- Levels: Two
- Stories: 2
- Patio & porch: Concrete
- Has private pool: Yes
- Pool features: Gunite, Electric Heat, In Ground
- Spa features: Gunite, Heated, In Ground
- Fencing: Block
- Has view: Yes
- View description: Mountain(s)
Lot
- Size: 8,990 sqft
- Features: Planned Unit Development, Sprinkler System
Details
- Parcel number: 8735043004
- Special conditions: Standard
Construction
Type & style
- Home type: SingleFamily
- Property subtype: Single Family Residence
Materials
- Foundation: Slab
- Roof: Tile
Condition
- New construction: No
- Year built: 1983
Community & neighborhood
Location
- Region: Walnut
- Subdivision: Not Applicable-1
Other
Other facts
- Listing terms: Cash,Cash to New Loan
Price history
| Date | Event | Price |
|---|---|---|
| 7/5/2024 | Sold | $990,000-13.9%$476/sqft |
Source: | ||
| 6/28/2024 | Pending sale | $1,150,000$552/sqft |
Source: | ||
| 6/18/2024 | Contingent | $1,150,000$552/sqft |
Source: | ||
| 6/10/2024 | Price change | $1,150,000-4.2%$552/sqft |
Source: | ||
| 5/30/2024 | Listed for sale | $1,200,000+276.2%$576/sqft |
Source: | ||
Public tax history
| Year | Property taxes | Tax assessment |
|---|---|---|
| 2025 | $12,744 +96.6% | $990,000 +106% |
| 2024 | $6,483 +3.4% | $480,662 +2% |
| 2023 | $6,272 +2.1% | $471,238 +2% |
Find assessor info on the county website
Neighborhood: 91789
Nearby schools
GreatSchools rating
- 8/10Stanley G. Oswalt AcademyGrades: K-8Distance: 0.2 mi
- 4/10Nogales High SchoolGrades: 9-12Distance: 1.4 mi
Get a cash offer in 3 minutes
Find out how much your home could sell for in as little as 3 minutes with a no-obligation cash offer.
Estimated market value
$967,500
Get a cash offer in 3 minutes
Find out how much your home could sell for in as little as 3 minutes with a no-obligation cash offer.
Estimated market value
$967,500
