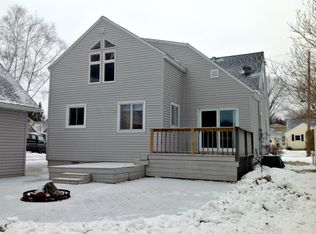Closed
$235,000
902 West 8TH STREET, Marshfield, WI 54449
3beds
1,920sqft
Single Family Residence
Built in 1940
0.32 Acres Lot
$260,400 Zestimate®
$122/sqft
$1,826 Estimated rent
Home value
$260,400
$229,000 - $297,000
$1,826/mo
Zestimate® history
Loading...
Owner options
Explore your selling options
What's special
SPRING-G-G INTO SUMMER ?By moving into this adorable west side two-story home. This home features 3 bedrooms, 1.5 bath with a one car attached garage. The gracious foyer has an open staircase, leading to the upper level. The main level boasts a formal living room with a wood-burning fireplace that is the perfect setting for antiques or elegant entertainment. Family room has gas fireplace with a built in gas grill & exhaust fan. Open concept between family room & dining area with a great view of the backyard through a wall of windows. The main level also offers formal dining room/office, main floor, laundry, and a half bath. Upper level has 3 spacious bedrooms with plenty of closet space and full bath. One of the bedrooms has walkout rooftop deck, which is a great place to unwind after a long day. The large sunny backyard is fenced and a great place to entertain with plenty of room to plant a garden or play with the kids. Updates include: fenced yard, a few newer windows, flooring through out the home. Pssst! Don?t wait, call today!
Zillow last checked: 8 hours ago
Listing updated: April 25, 2024 at 02:05am
Listed by:
STEPHANIE SPAETH Phone:715-305-0444,
NEXTHOME HUB CITY
Bought with:
Ashley Fredrick
Source: WIREX MLS,MLS#: 22400781 Originating MLS: Central WI Board of REALTORS
Originating MLS: Central WI Board of REALTORS
Facts & features
Interior
Bedrooms & bathrooms
- Bedrooms: 3
- Bathrooms: 2
- Full bathrooms: 1
- 1/2 bathrooms: 1
Primary bedroom
- Level: Upper
- Area: 198
- Dimensions: 18 x 11
Bedroom 2
- Level: Upper
- Area: 165
- Dimensions: 15 x 11
Bedroom 3
- Level: Upper
- Area: 121
- Dimensions: 11 x 11
Dining room
- Level: Main
- Area: 143
- Dimensions: 13 x 11
Family room
- Level: Main
- Area: 272
- Dimensions: 17 x 16
Kitchen
- Level: Main
- Area: 135
- Dimensions: 15 x 9
Living room
- Level: Main
- Area: 253
- Dimensions: 23 x 11
Heating
- Natural Gas, Forced Air
Cooling
- Central Air
Appliances
- Included: Refrigerator, Range/Oven, Dishwasher, Microwave, Washer, Dryer
Features
- Ceiling Fan(s), Walk-In Closet(s)
- Flooring: Carpet
- Basement: Crawl Space,Full,Concrete
Interior area
- Total structure area: 1,920
- Total interior livable area: 1,920 sqft
- Finished area above ground: 1,920
- Finished area below ground: 0
Property
Parking
- Total spaces: 1
- Parking features: 1 Car, Attached, Garage Door Opener
- Attached garage spaces: 1
Features
- Levels: Two
- Stories: 2
- Patio & porch: Deck
- Fencing: Fenced Yard
Lot
- Size: 0.32 Acres
Details
- Parcel number: 3302592A
- Special conditions: Arms Length
Construction
Type & style
- Home type: SingleFamily
- Property subtype: Single Family Residence
Materials
- Vinyl Siding
- Roof: Shingle
Condition
- 21+ Years
- New construction: No
- Year built: 1940
Utilities & green energy
- Sewer: Public Sewer
- Water: Public
Community & neighborhood
Security
- Security features: Smoke Detector(s)
Location
- Region: Marshfield
- Municipality: Marshfield
Other
Other facts
- Listing terms: Arms Length Sale
Price history
| Date | Event | Price |
|---|---|---|
| 4/24/2024 | Sold | $235,000+2.2%$122/sqft |
Source: | ||
| 3/18/2024 | Pending sale | $229,900$120/sqft |
Source: | ||
| 3/18/2024 | Contingent | $229,900$120/sqft |
Source: | ||
| 3/13/2024 | Listed for sale | $229,900+21%$120/sqft |
Source: | ||
| 2/24/2023 | Sold | $190,000-2.5%$99/sqft |
Source: | ||
Public tax history
| Year | Property taxes | Tax assessment |
|---|---|---|
| 2024 | $4,105 +12.3% | $201,800 |
| 2023 | $3,655 +0.3% | $201,800 +59.4% |
| 2022 | $3,643 +6.7% | $126,600 |
Find assessor info on the county website
Neighborhood: 54449
Nearby schools
GreatSchools rating
- 6/10Washington Elementary SchoolGrades: PK-6Distance: 0.6 mi
- 5/10Marshfield Middle SchoolGrades: 7-8Distance: 1.1 mi
- 6/10Marshfield High SchoolGrades: 9-12Distance: 1.7 mi
Schools provided by the listing agent
- Middle: Marshfield
- High: Marshfield
- District: Marshfield
Source: WIREX MLS. This data may not be complete. We recommend contacting the local school district to confirm school assignments for this home.

Get pre-qualified for a loan
At Zillow Home Loans, we can pre-qualify you in as little as 5 minutes with no impact to your credit score.An equal housing lender. NMLS #10287.
