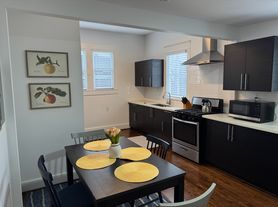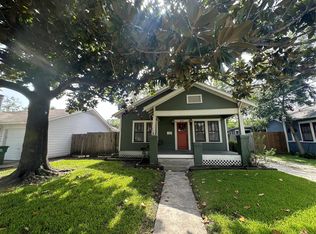Charming completely updated bungalow in the Greater Heights area. 2 bedrooms with spacious closets. Beautiful solid Oak hardwood floors in living/dining area and bedrooms. Slate floors in kitchen and bathroom. The kitchen features granite counter tops, mosaic backsplash, plenty of cabinets and SS appliances. Washer, dryer and refrigerator included. Central A/C & Heat. Abundance of natural light throughout. Front door facing the street and side door entrance from private driveway. This corner home has a large side gated yard + a back gated patio area. Yard maintenance included in rent! Amazing location within minutes to Down Town/Midtown and Memorial Park. Easy access to mayor freeways like I-10, Loop 610 and I-45. Walking distance to restaurants, shopping, stores and hike/bike Trail. Never flooded! City life at its best!
Copyright notice - Data provided by HAR.com 2022 - All information provided should be independently verified.
House for rent
$1,990/mo
902 W 9th St, Houston, TX 77007
2beds
702sqft
Price may not include required fees and charges.
Singlefamily
Available now
-- Pets
Electric, ceiling fan
Electric dryer hookup laundry
1 Carport space parking
Natural gas
What's special
Completely updated bungalowLarge side gated yardBack gated patio areaAbundance of natural lightSlate floorsSolid oak hardwood floorsGranite counter tops
- 14 days
- on Zillow |
- -- |
- -- |
Travel times
Facts & features
Interior
Bedrooms & bathrooms
- Bedrooms: 2
- Bathrooms: 1
- Full bathrooms: 1
Heating
- Natural Gas
Cooling
- Electric, Ceiling Fan
Appliances
- Included: Dishwasher, Disposal, Dryer, Microwave, Oven, Range, Refrigerator, Washer
- Laundry: Electric Dryer Hookup, In Unit, Washer Hookup
Features
- 2 Bedrooms Down, All Bedrooms Down, Ceiling Fan(s), Primary Bed - 1st Floor, Walk-In Closet(s)
- Flooring: Slate, Wood
Interior area
- Total interior livable area: 702 sqft
Property
Parking
- Total spaces: 1
- Parking features: Assigned, Carport, Covered
- Has carport: Yes
- Details: Contact manager
Features
- Stories: 1
- Exterior features: 0 Up To 1/4 Acre, 2 Bedrooms Down, Additional Parking, All Bedrooms Down, Architecture Style: Traditional, Assigned, Attached & Detached, Corner Lot, Electric Dryer Hookup, Flooring: Slate, Flooring: Wood, Heating: Gas, Living Area - 1st Floor, Living/Dining Combo, Lot Features: Corner Lot, Street, 0 Up To 1/4 Acre, Primary Bed - 1st Floor, Street, Utility Room, Walk-In Closet(s), Washer Hookup, Window Coverings
Details
- Parcel number: 0202350000036
Construction
Type & style
- Home type: SingleFamily
- Property subtype: SingleFamily
Condition
- Year built: 1936
Community & HOA
Location
- Region: Houston
Financial & listing details
- Lease term: Long Term,12 Months
Price history
| Date | Event | Price |
|---|---|---|
| 9/19/2025 | Listed for rent | $1,990+4.7%$3/sqft |
Source: | ||
| 3/16/2024 | Listing removed | -- |
Source: | ||
| 2/26/2024 | Listed for rent | $1,900-5%$3/sqft |
Source: | ||
| 4/10/2023 | Listing removed | -- |
Source: | ||
| 4/8/2023 | Listed for rent | $2,000+17.6%$3/sqft |
Source: | ||

