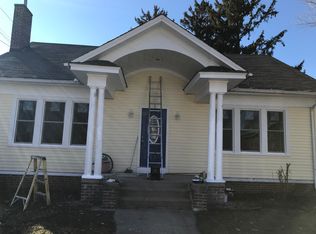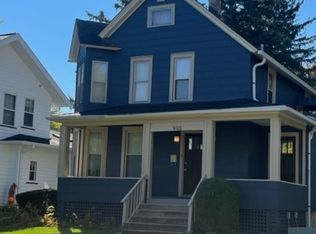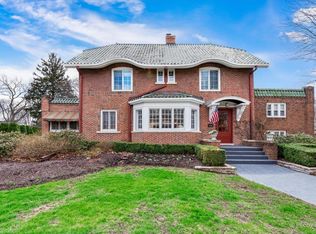Closed
$319,500
902 W Downer Pl, Aurora, IL 60506
3beds
1,900sqft
Single Family Residence
Built in 1955
5,000 Square Feet Lot
$324,200 Zestimate®
$168/sqft
$2,468 Estimated rent
Home value
$324,200
$292,000 - $360,000
$2,468/mo
Zestimate® history
Loading...
Owner options
Explore your selling options
What's special
Beautifully updated Brick Ranch house in the heart of Aurora ! 2 bed and 1 bath on main floor with stunning hardwood flooring and a stone fireplace framed by build in shelves in large living room. Separate dinning room with sliding door will lead you to paver patio and big one car garage . Finished basement with 3 rd bedroom with egress window and bonus room and nice size family room with brick fireplace and 1 full bath . This home is located near historic downtown of Aurora and Aurora University . Don't miss out schedule your showing Today !
Zillow last checked: 8 hours ago
Listing updated: August 13, 2025 at 11:33am
Listing courtesy of:
Florije Strzelczyk 708-205-2825,
Village Realty, Inc.,
Lumnije Ozmina 708-205-0736,
Village Realty, Inc.
Bought with:
Kathy Brothers
Keller Williams Innovate - Aurora
Source: MRED as distributed by MLS GRID,MLS#: 12397873
Facts & features
Interior
Bedrooms & bathrooms
- Bedrooms: 3
- Bathrooms: 2
- Full bathrooms: 2
Primary bedroom
- Level: Main
- Area: 140 Square Feet
- Dimensions: 14X10
Bedroom 2
- Level: Main
- Area: 100 Square Feet
- Dimensions: 10X10
Bedroom 3
- Level: Basement
- Area: 150 Square Feet
- Dimensions: 15X10
Dining room
- Level: Main
- Area: 144 Square Feet
- Dimensions: 12X12
Exercise room
- Level: Basement
- Area: 171 Square Feet
- Dimensions: 19X9
Family room
- Level: Basement
- Area: 160 Square Feet
- Dimensions: 16X10
Kitchen
- Level: Main
- Area: 169 Square Feet
- Dimensions: 13X13
Laundry
- Level: Basement
- Area: 108 Square Feet
- Dimensions: 12X9
Living room
- Level: Main
- Area: 216 Square Feet
- Dimensions: 18X12
Heating
- Natural Gas
Cooling
- Central Air
Features
- Basement: Finished,Full
Interior area
- Total structure area: 0
- Total interior livable area: 1,900 sqft
Property
Parking
- Total spaces: 1
- Parking features: On Site, Attached, Garage
- Attached garage spaces: 1
Accessibility
- Accessibility features: No Disability Access
Features
- Stories: 1
Lot
- Size: 5,000 sqft
- Dimensions: 50 X 100
Details
- Parcel number: 1521155010
- Special conditions: None
Construction
Type & style
- Home type: SingleFamily
- Property subtype: Single Family Residence
Materials
- Brick
Condition
- New construction: No
- Year built: 1955
- Major remodel year: 2025
Utilities & green energy
- Sewer: Public Sewer
- Water: Public
Community & neighborhood
Location
- Region: Aurora
Other
Other facts
- Listing terms: Conventional
- Ownership: Fee Simple
Price history
| Date | Event | Price |
|---|---|---|
| 8/13/2025 | Sold | $319,500-4.6%$168/sqft |
Source: | ||
| 7/15/2025 | Contingent | $334,900$176/sqft |
Source: | ||
| 6/19/2025 | Listed for sale | $334,900-1.5%$176/sqft |
Source: | ||
| 6/17/2025 | Listing removed | $339,900$179/sqft |
Source: | ||
| 5/29/2025 | Price change | $339,900-1.4%$179/sqft |
Source: | ||
Public tax history
| Year | Property taxes | Tax assessment |
|---|---|---|
| 2024 | $5,939 +4.8% | $83,007 +11.9% |
| 2023 | $5,667 +3.8% | $74,166 +9.6% |
| 2022 | $5,459 +4.8% | $67,669 +7.4% |
Find assessor info on the county website
Neighborhood: Boulevard District
Nearby schools
GreatSchools rating
- 4/10Greenman Elementary SchoolGrades: PK-5Distance: 0.3 mi
- 7/10Washington Middle SchoolGrades: 6-8Distance: 1.6 mi
- 4/10West Aurora High SchoolGrades: 9-12Distance: 0.4 mi
Schools provided by the listing agent
- District: 129
Source: MRED as distributed by MLS GRID. This data may not be complete. We recommend contacting the local school district to confirm school assignments for this home.

Get pre-qualified for a loan
At Zillow Home Loans, we can pre-qualify you in as little as 5 minutes with no impact to your credit score.An equal housing lender. NMLS #10287.
Sell for more on Zillow
Get a free Zillow Showcase℠ listing and you could sell for .
$324,200
2% more+ $6,484
With Zillow Showcase(estimated)
$330,684

