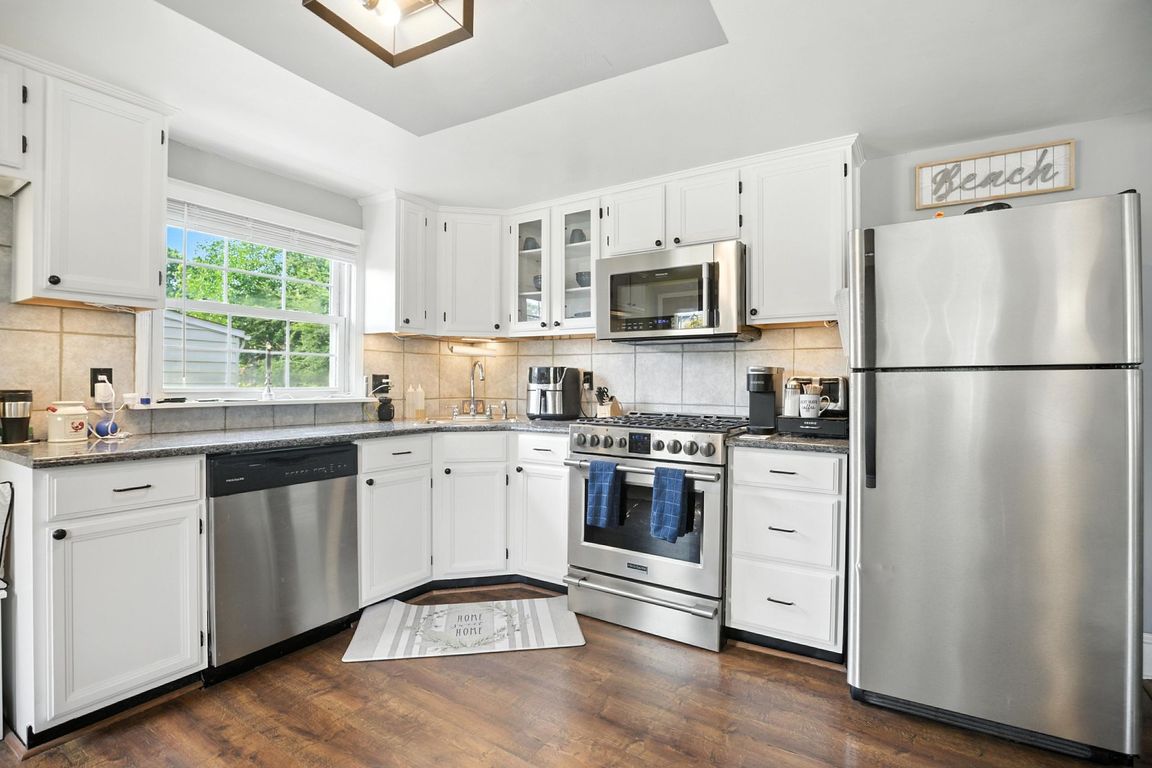
PendingPrice cut: $10K (8/16)
$349,900
4beds
1,600sqft
902 W Kings Hwy, Mount Ephraim, NJ 08059
4beds
1,600sqft
Single family residence
Built in 1950
4,688 sqft
1 Attached garage space
$219 price/sqft
- 74 days |
- 143 |
- 2 |
Source: Bright MLS,MLS#: NJCD2098372
Travel times
Living Room
Kitchen
Dining Room
Zillow last checked: 7 hours ago
Listing updated: September 18, 2025 at 08:29am
Listed by:
Terry Grayson 267-254-2170,
Keller Williams Realty - Cherry Hill
Source: Bright MLS,MLS#: NJCD2098372
Facts & features
Interior
Bedrooms & bathrooms
- Bedrooms: 4
- Bathrooms: 2
- Full bathrooms: 1
- 1/2 bathrooms: 1
- Main level bathrooms: 1
- Main level bedrooms: 2
Rooms
- Room types: Living Room, Dining Room, Primary Bedroom, Bedroom 2, Bedroom 3, Kitchen, Family Room, Bedroom 1
Primary bedroom
- Level: Main
- Area: 169 Square Feet
- Dimensions: 13 X 13
Bedroom 1
- Level: Main
- Area: 120 Square Feet
- Dimensions: 12 X 10
Bedroom 2
- Level: Upper
- Area: 154 Square Feet
- Dimensions: 14 X 11
Bedroom 3
- Level: Upper
- Area: 132 Square Feet
- Dimensions: 12 X 11
Dining room
- Level: Main
- Area: 144 Square Feet
- Dimensions: 12 X 12
Family room
- Level: Lower
- Area: 320 Square Feet
- Dimensions: 20 X 16
Kitchen
- Features: Kitchen - Gas Cooking
- Level: Main
- Area: 182 Square Feet
- Dimensions: 14 X 13
Living room
- Level: Main
- Area: 168 Square Feet
- Dimensions: 14 X 12
Heating
- Forced Air, Natural Gas
Cooling
- Central Air, Electric
Appliances
- Included: Gas Water Heater
- Laundry: In Basement
Features
- Eat-in Kitchen, Dry Wall
- Flooring: Ceramic Tile, Engineered Wood, Hardwood
- Basement: Full,Drainage System,Finished
- Has fireplace: No
Interior area
- Total structure area: 1,600
- Total interior livable area: 1,600 sqft
- Finished area above ground: 1,150
- Finished area below ground: 450
Property
Parking
- Total spaces: 1
- Parking features: Storage, Garage Faces Front, Inside Entrance, Concrete, Attached
- Attached garage spaces: 1
- Has uncovered spaces: Yes
Accessibility
- Accessibility features: 2+ Access Exits
Features
- Levels: Two
- Stories: 2
- Exterior features: Sidewalks, Street Lights
- Pool features: None
- Fencing: Other
Lot
- Size: 4,688 Square Feet
- Dimensions: 75.00 x 62.50
- Features: Corner Lot, Front Yard, Rear Yard, SideYard(s)
Details
- Additional structures: Above Grade, Below Grade
- Parcel number: 250008400002 01
- Zoning: RR
- Special conditions: Standard
Construction
Type & style
- Home type: SingleFamily
- Architectural style: Cape Cod
- Property subtype: Single Family Residence
Materials
- Vinyl Siding, Block
- Foundation: Brick/Mortar
- Roof: Pitched,Shingle,Architectural Shingle
Condition
- Excellent,Very Good,Good,Average
- New construction: No
- Year built: 1950
Utilities & green energy
- Electric: 100 Amp Service
- Sewer: Public Sewer
- Water: Public
Community & HOA
Community
- Security: Security System
- Subdivision: None Available
HOA
- Has HOA: No
Location
- Region: Mount Ephraim
- Municipality: MT EPHRAIM BORO
Financial & listing details
- Price per square foot: $219/sqft
- Tax assessed value: $149,600
- Annual tax amount: $7,816
- Date on market: 8/1/2025
- Listing agreement: Exclusive Right To Sell
- Listing terms: Conventional,VA Loan,FHA,Cash
- Inclusions: Gazebo In Back Yard, Appliances In "as Is Condition"
- Exclusions: Washer / Dryer Neg.-, Signs In Back Yard, String Lights On Side Deck
- Ownership: Fee Simple