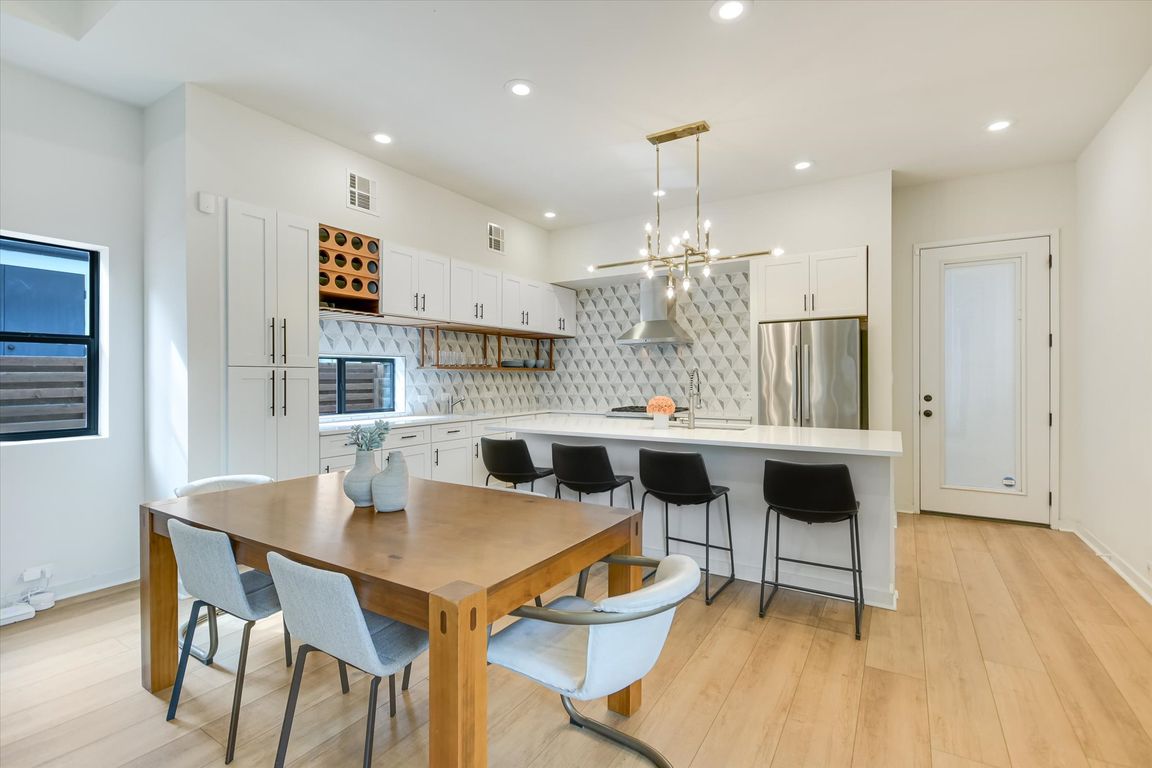
ActivePrice cut: $14K (10/7)
$1,285,000
3beds
2,225sqft
902 W Live Oak St, Austin, TX 78704
3beds
2,225sqft
Single family residence
Built in 2013
5,893 sqft
2 Attached garage spaces
$578 price/sqft
What's special
Phenomenal architectureOpen floor planFenced yardHardwood floorsDesignated dining areaQuartz countertopsMill wood chip stairs
**Free 1 Point Rate Buy Down with Preferred Lender. Move-in Ready. Ideal for 2nd home or STR or lock n' leave!! No HOA. Amazing Location with walkability. This Bouldin Creek modern home is both gorgeous and environmentally friendly featuring hardwood floors, mill wood chip stairs, and ...
- 115 days |
- 859 |
- 40 |
Source: Unlock MLS,MLS#: 4852152
Travel times
Kitchen
Living Room
Primary Bedroom
Zillow last checked: 7 hours ago
Listing updated: October 11, 2025 at 02:00pm
Listed by:
Heather Witbeck (512) 920-2521,
Compass RE Texas, LLC (512) 575-3644
Source: Unlock MLS,MLS#: 4852152
Facts & features
Interior
Bedrooms & bathrooms
- Bedrooms: 3
- Bathrooms: 3
- Full bathrooms: 2
- 1/2 bathrooms: 1
- Main level bedrooms: 1
Primary bedroom
- Description: Large primary suite with hardwood floors and glass sliders out to the backyard. Attached en suite full bath with soaking tub and separate shower. Walk-in California Closet nd stackable washer/dryer.
- Features: Ceiling Fan(s), High Ceilings, Recessed Lighting, Walk-In Closet(s)
- Level: Main
Kitchen
- Features: Chandelier, Quartz Counters, High Ceilings, Open to Family Room, Recessed Lighting
- Level: Main
Office
- Description: Dedicated office on second floor. Features glass sliders out to the deck.
- Features: Ceiling Fan(s), High Ceilings, Recessed Lighting
- Level: Second
Heating
- Central
Cooling
- Ceiling Fan(s), Central Air
Appliances
- Included: Dishwasher, Disposal, Free-Standing Gas Oven, Free-Standing Gas Range, Free-Standing Refrigerator, Stainless Steel Appliance(s), Vented Exhaust Fan, Tankless Water Heater
Features
- Ceiling Fan(s), High Ceilings, Chandelier, Quartz Counters, Interior Steps, Kitchen Island, Multiple Living Areas, Open Floorplan, Primary Bedroom on Main, Recessed Lighting, Soaking Tub, Stackable W/D Connections, Storage, Walk-In Closet(s)
- Flooring: Tile, Wood
- Windows: Blinds, Double Pane Windows, Skylight(s)
Interior area
- Total interior livable area: 2,225 sqft
Video & virtual tour
Property
Parking
- Total spaces: 2
- Parking features: Attached, Garage
- Attached garage spaces: 2
Accessibility
- Accessibility features: None
Features
- Levels: Two
- Stories: 2
- Patio & porch: Deck, Patio
- Exterior features: No Exterior Steps, Private Yard
- Pool features: None
- Fencing: Back Yard, Fenced, Front Yard
- Has view: Yes
- View description: Neighborhood
- Waterfront features: None
Lot
- Size: 5,893.67 Square Feet
- Features: Alley Access, Back Yard, Few Trees, Private, Xeriscape
Details
- Additional structures: None
- Parcel number: 04020403060000
- Special conditions: Standard
Construction
Type & style
- Home type: SingleFamily
- Property subtype: Single Family Residence
Materials
- Foundation: Slab
- Roof: Membrane
Condition
- Resale
- New construction: No
- Year built: 2013
Details
- Builder name: Sett Studios
Utilities & green energy
- Sewer: Public Sewer
- Water: Public
- Utilities for property: Electricity Connected, Natural Gas Connected, Water Connected
Community & HOA
Community
- Features: None
- Subdivision: Bouldin South Ext
HOA
- Has HOA: No
Location
- Region: Austin
Financial & listing details
- Price per square foot: $578/sqft
- Tax assessed value: $1,337,351
- Annual tax amount: $28,024
- Date on market: 6/20/2025
- Listing terms: Cash,Conventional
- Electric utility on property: Yes