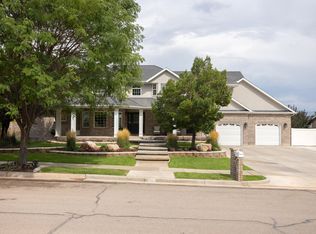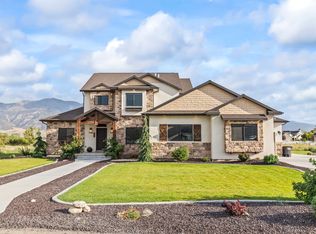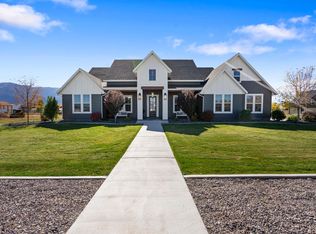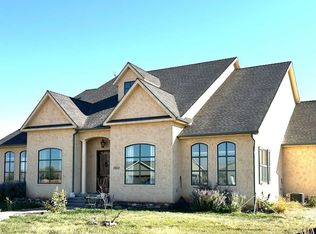Welcome to this stunning property that offers a play room like you have never seen before! Imagine endless hours of fun and entertainment for both children and adults in this spacious, versatile space. From the moment you walk through the door, you will be greeted by a bright and inviting play room that is perfect for family gatherings, parties, or simply relaxing at home. The possibilities are endless with this one-of-a-kind feature that sets this home apart from the rest. Whether you have children who need a space to let their imaginations run wild, or you are a child at heart looking for a unique space to unwind and have fun, this play room is sure to exceed all expectations. Don't miss out on the opportunity to make this dream home yours schedule a showing today!
For sale
Price cut: $13.5K (10/17)
$874,500
902 W Southern Hills Vis, Richfield, UT 84701
7beds
4,805sqft
Est.:
Single Family Residence
Built in 2021
0.43 Acres Lot
$837,000 Zestimate®
$182/sqft
$-- HOA
What's special
Spacious versatile spacePerfect for family gatherings
- 168 days |
- 225 |
- 6 |
Zillow last checked: 8 hours ago
Listing updated: November 06, 2025 at 07:37pm
Listed by:
Brayden Gardner 435-201-2150,
ERA Brokers Consolidated (Richfield Branch),
McCall Carter 801-616-2012,
ERA Brokers Consolidated (Richfield Branch)
Source: UtahRealEstate.com,MLS#: 2094485
Tour with a local agent
Facts & features
Interior
Bedrooms & bathrooms
- Bedrooms: 7
- Bathrooms: 5
- Full bathrooms: 4
- 1/2 bathrooms: 1
- Partial bathrooms: 1
- Main level bedrooms: 2
Rooms
- Room types: Master Bathroom, Den/Office, Great Room
Primary bedroom
- Level: First
Heating
- Forced Air, Central
Cooling
- Central Air, Ceiling Fan(s)
Appliances
- Included: Microwave, Range Hood, Refrigerator, Disposal, Oven, Free-Standing Range, Instant Hot Water
- Laundry: Electric Dryer Hookup, Gas Dryer Hookup
Features
- Wet Bar, Separate Bath/Shower, Walk-In Closet(s), Floor Drains, Vaulted Ceiling(s), Granite Counters
- Flooring: Carpet, Tile
- Doors: French Doors
- Windows: Double Pane Windows
- Basement: Full,Basement Entrance
- Number of fireplaces: 1
- Fireplace features: Gas Log
Interior area
- Total structure area: 4,805
- Total interior livable area: 4,805 sqft
- Finished area above ground: 2,907
- Finished area below ground: 1,898
Property
Parking
- Total spaces: 4
- Parking features: RV Access/Parking
- Attached garage spaces: 4
Accessibility
- Accessibility features: Accessible Electrical and Environmental Controls, Single Level Living
Features
- Levels: Two
- Stories: 3
- Patio & porch: Covered, Covered Patio
- Exterior features: Entry (Foyer), Lighting
- Fencing: Full
- Has view: Yes
- View description: Mountain(s)
Lot
- Size: 0.43 Acres
- Features: Corner Lot, Curb & Gutter, Sprinkler: Auto-Full, Drip Irrigation: Auto-Full
- Residential vegetation: Landscaping: Full, Terraced Yard
Details
- Parcel number: 6498
- Zoning description: Single-Family
Construction
Type & style
- Home type: SingleFamily
- Property subtype: Single Family Residence
Materials
- Stone, Stucco
- Roof: Asphalt
Condition
- Blt./Standing
- New construction: No
- Year built: 2021
- Major remodel year: 2021
Utilities & green energy
- Water: Culinary
- Utilities for property: Natural Gas Connected, Electricity Connected, Sewer Connected, Water Connected
Green energy
- Energy generation: Solar
Community & HOA
Community
- Subdivision: The Links
HOA
- Has HOA: No
Location
- Region: Richfield
Financial & listing details
- Price per square foot: $182/sqft
- Tax assessed value: $721,158
- Annual tax amount: $3,924
- Date on market: 6/25/2025
- Listing terms: Cash,Conventional
- Inclusions: Ceiling Fan, Microwave, Range, Range Hood, Refrigerator
- Exclusions: Workbench
- Acres allowed for irrigation: 0
- Electric utility on property: Yes
- Road surface type: Paved
Estimated market value
$837,000
$795,000 - $879,000
$4,020/mo
Price history
Price history
| Date | Event | Price |
|---|---|---|
| 10/17/2025 | Price change | $874,500-1.5%$182/sqft |
Source: | ||
| 6/25/2025 | Listed for sale | $888,000-8.4%$185/sqft |
Source: | ||
| 8/15/2024 | Listing removed | $969,900$202/sqft |
Source: | ||
| 7/23/2024 | Listed for sale | $969,900$202/sqft |
Source: | ||
Public tax history
Public tax history
| Year | Property taxes | Tax assessment |
|---|---|---|
| 2024 | $3,924 -2.4% | $396,637 -1.4% |
| 2023 | $4,021 +52.5% | $402,078 +67.1% |
| 2022 | $2,636 +172.5% | $240,668 +223.8% |
Find assessor info on the county website
BuyAbility℠ payment
Est. payment
$4,971/mo
Principal & interest
$4264
Property taxes
$401
Home insurance
$306
Climate risks
Neighborhood: 84701
Nearby schools
GreatSchools rating
- NAAshman SchoolGrades: K-2Distance: 1.7 mi
- 5/10Red Hills Middle SchoolGrades: 6-8Distance: 1.1 mi
- 6/10Richfield High SchoolGrades: 9-12Distance: 1.5 mi
Schools provided by the listing agent
- Elementary: Ashman
- Middle: Red Hills
- High: Richfield
- District: Sevier
Source: UtahRealEstate.com. This data may not be complete. We recommend contacting the local school district to confirm school assignments for this home.
- Loading
- Loading




