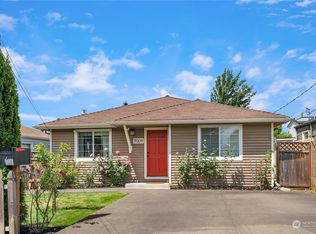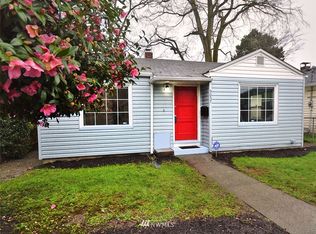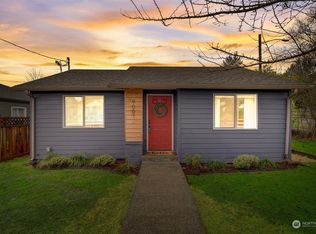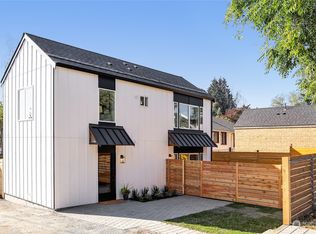Sold
Listed by:
Jared Dutcher,
Windermere RE/South, Inc.,
Bruce A. Bright,
Windermere RE/South, Inc.
Bought with: Skyline Properties, Inc.
$630,000
9020 11th Avenue SW, Seattle, WA 98106
4beds
2,060sqft
Single Family Residence
Built in 1949
4,778.53 Square Feet Lot
$611,900 Zestimate®
$306/sqft
$4,559 Estimated rent
Home value
$611,900
$563,000 - $667,000
$4,559/mo
Zestimate® history
Loading...
Owner options
Explore your selling options
What's special
Great 4 Bedroom Home nearly 2,000 SqFt, Refinished Hardwood Floors, Newer Carpet and Vinyl, Two Bedrooms Up, Updated Bathroom, Living Room, Kitchen with Eating Space, Family/Dining Room with Fireplace, Sliding Doors open to Redwood Deck/Sun Room, In the Basement Two Bedrooms, Laundry Room, and Shop Area. Garage has Folding Stairs to Huge Attic/Storage Area standing height above Garage, Come see this Nice Home!
Zillow last checked: 8 hours ago
Listing updated: July 10, 2024 at 02:42pm
Listed by:
Jared Dutcher,
Windermere RE/South, Inc.,
Bruce A. Bright,
Windermere RE/South, Inc.
Bought with:
Michael Streng, 119794
Skyline Properties, Inc.
Source: NWMLS,MLS#: 2218485
Facts & features
Interior
Bedrooms & bathrooms
- Bedrooms: 4
- Bathrooms: 2
- Full bathrooms: 1
- 1/2 bathrooms: 1
- Main level bathrooms: 1
- Main level bedrooms: 2
Bedroom
- Level: Main
Bedroom
- Level: Lower
Bedroom
- Level: Main
Bedroom
- Level: Lower
Bathroom full
- Level: Main
Other
- Level: Lower
Entry hall
- Level: Main
Family room
- Level: Main
Kitchen with eating space
- Level: Main
Living room
- Level: Main
Utility room
- Level: Main
Heating
- Fireplace(s), Forced Air
Cooling
- None
Appliances
- Included: Dishwashers_, Dryer(s), Microwaves_, Refrigerators_, StovesRanges_, Washer(s), Dishwasher(s), Microwave(s), Refrigerator(s), Stove(s)/Range(s), Water Heater: Electric, Water Heater Location: Laundry
Features
- Dining Room
- Flooring: Ceramic Tile, Hardwood, Vinyl, Carpet
- Basement: Partially Finished
- Number of fireplaces: 1
- Fireplace features: Wood Burning, Main Level: 1, Fireplace
Interior area
- Total structure area: 2,060
- Total interior livable area: 2,060 sqft
Property
Parking
- Total spaces: 1
- Parking features: Attached Garage, Off Street
- Attached garage spaces: 1
Features
- Levels: One
- Stories: 1
- Entry location: Main
- Patio & porch: Ceramic Tile, Hardwood, Wall to Wall Carpet, Dining Room, Fireplace, Water Heater
Lot
- Size: 4,778 sqft
- Features: Paved, Sidewalk, Deck, Fenced-Partially, Gas Available, Shop
- Topography: Level
Details
- Parcel number: 5370200125
- Zoning description: Jurisdiction: City
- Special conditions: Standard
Construction
Type & style
- Home type: SingleFamily
- Architectural style: Traditional
- Property subtype: Single Family Residence
Materials
- Brick, Wood Siding
- Foundation: Poured Concrete
- Roof: Composition
Condition
- Year built: 1949
Utilities & green energy
- Electric: Company: Seattle City Light
- Sewer: Sewer Connected, Company: City of Seattle Utilities
- Water: Public, Company: City of Seattle Utilities
Community & neighborhood
Location
- Region: Seattle
- Subdivision: Highland Park
Other
Other facts
- Listing terms: Cash Out,Conventional
- Cumulative days on market: 368 days
Price history
| Date | Event | Price |
|---|---|---|
| 7/10/2024 | Sold | $630,000-1.6%$306/sqft |
Source: | ||
| 6/9/2024 | Pending sale | $640,000$311/sqft |
Source: | ||
| 5/15/2024 | Price change | $640,000-1.5%$311/sqft |
Source: | ||
| 5/10/2024 | Pending sale | $650,000$316/sqft |
Source: | ||
| 4/19/2024 | Listed for sale | $650,000$316/sqft |
Source: | ||
Public tax history
| Year | Property taxes | Tax assessment |
|---|---|---|
| 2024 | $6,402 +12.4% | $621,000 +9.1% |
| 2023 | $5,695 +3.9% | $569,000 -7% |
| 2022 | $5,481 +4.2% | $612,000 +13.1% |
Find assessor info on the county website
Neighborhood: Highland Park
Nearby schools
GreatSchools rating
- 5/10Highland Park Elementary SchoolGrades: PK-5Distance: 0.2 mi
- 5/10Denny Middle SchoolGrades: 6-8Distance: 1 mi
- 3/10Chief Sealth High SchoolGrades: 9-12Distance: 1 mi

Get pre-qualified for a loan
At Zillow Home Loans, we can pre-qualify you in as little as 5 minutes with no impact to your credit score.An equal housing lender. NMLS #10287.
Sell for more on Zillow
Get a free Zillow Showcase℠ listing and you could sell for .
$611,900
2% more+ $12,238
With Zillow Showcase(estimated)
$624,138


