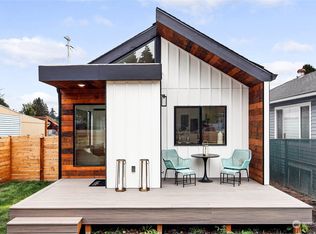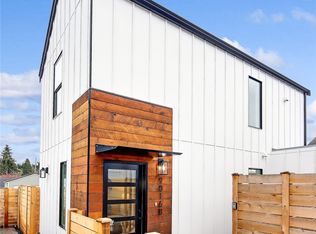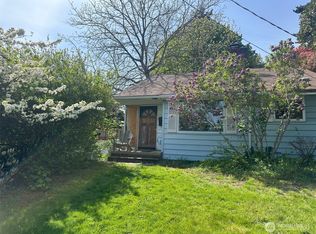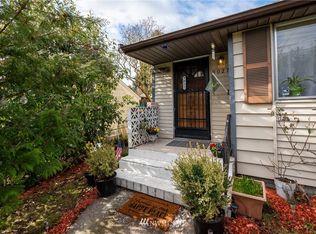Sold
Listed by:
Garrett Ortolf,
TEC Real Estate Inc.
Bought with: Windermere R E Mount Baker
$799,800
9020 12th Avenue SW, Seattle, WA 98106
4beds
1,860sqft
Single Family Residence
Built in 1904
5,279.47 Square Feet Lot
$779,200 Zestimate®
$430/sqft
$4,504 Estimated rent
Home value
$779,200
$717,000 - $849,000
$4,504/mo
Zestimate® history
Loading...
Owner options
Explore your selling options
What's special
This peaceful & lovingly cared for home is now available for purchase & is sure to impress, with charming curb appeal, tasteful updates & unique features! Enter on the main floor into a spacious light-filled living room, leading to a beautifully upgraded kitchen, primary bedroom, large full bath & 2nd bedroom. Lower floor features a separate entrance, family room, 2 additional bedrooms, utility room & full bath. Downstairs has all hookups necessary in order to convert into a MIL or rental. Highly desirable for those seeking to offset their mortgage or have a multi-generational living situation. A cute front yard & covered porch, covered back deck, large lot with garden space & detached 2-car garage complete this wonderful property!
Zillow last checked: 8 hours ago
Listing updated: November 25, 2024 at 04:04am
Listed by:
Garrett Ortolf,
TEC Real Estate Inc.
Bought with:
Sean Lee, 21025694
Windermere R E Mount Baker
Source: NWMLS,MLS#: 2295032
Facts & features
Interior
Bedrooms & bathrooms
- Bedrooms: 4
- Bathrooms: 2
- Full bathrooms: 2
- Main level bathrooms: 1
- Main level bedrooms: 2
Primary bedroom
- Level: Main
Bedroom
- Level: Lower
Bedroom
- Level: Lower
Bedroom
- Level: Main
Bathroom full
- Level: Lower
Bathroom full
- Level: Main
Entry hall
- Level: Main
Family room
- Level: Lower
Kitchen with eating space
- Level: Main
Living room
- Level: Main
Utility room
- Level: Lower
Heating
- Forced Air, High Efficiency (Unspecified)
Cooling
- None
Appliances
- Included: Dishwasher(s), Dryer(s), Disposal, Refrigerator(s), Stove(s)/Range(s), Washer(s), Garbage Disposal
Features
- Bath Off Primary
- Flooring: Engineered Hardwood, Laminate, Stone, Carpet
- Basement: Finished
- Has fireplace: No
Interior area
- Total structure area: 1,860
- Total interior livable area: 1,860 sqft
Property
Parking
- Total spaces: 2
- Parking features: Driveway, Detached Garage, Off Street
- Garage spaces: 2
Features
- Levels: One
- Stories: 1
- Entry location: Main
- Patio & porch: Bath Off Primary, Laminate, Wall to Wall Carpet
- Has view: Yes
- View description: Territorial
Lot
- Size: 5,279 sqft
- Features: Paved, Sidewalk, Cable TV, Deck, Fenced-Fully, High Speed Internet
- Topography: Level,Partial Slope
Details
- Parcel number: 5370200280
- Special conditions: Standard
Construction
Type & style
- Home type: SingleFamily
- Property subtype: Single Family Residence
Materials
- Cement Planked
- Foundation: Poured Concrete
- Roof: Composition
Condition
- Year built: 1904
Utilities & green energy
- Electric: Company: Seattle City Light
- Sewer: Sewer Connected, Company: Seattle Public Utilities
- Water: Public, Company: Seattle Public Utilities
Community & neighborhood
Location
- Region: Seattle
- Subdivision: Highland Park
Other
Other facts
- Listing terms: Cash Out,Conventional,FHA,VA Loan
- Cumulative days on market: 187 days
Price history
| Date | Event | Price |
|---|---|---|
| 10/25/2024 | Sold | $799,800$430/sqft |
Source: | ||
| 10/2/2024 | Pending sale | $799,800$430/sqft |
Source: | ||
| 9/26/2024 | Listed for sale | $799,800+27%$430/sqft |
Source: | ||
| 1/6/2020 | Listing removed | $629,950$339/sqft |
Source: Caliber Real Estate #1507479 | ||
| 1/6/2020 | Listed for sale | $629,950$339/sqft |
Source: Caliber Real Estate #1507479 | ||
Public tax history
| Year | Property taxes | Tax assessment |
|---|---|---|
| 2024 | $7,257 +9.1% | $714,000 +9.2% |
| 2023 | $6,652 +6.2% | $654,000 -4.8% |
| 2022 | $6,266 +3.2% | $687,000 +11.9% |
Find assessor info on the county website
Neighborhood: Highland Park
Nearby schools
GreatSchools rating
- 5/10Highland Park Elementary SchoolGrades: PK-5Distance: 0.3 mi
- 5/10Denny Middle SchoolGrades: 6-8Distance: 0.9 mi
- 3/10Chief Sealth High SchoolGrades: 9-12Distance: 0.9 mi

Get pre-qualified for a loan
At Zillow Home Loans, we can pre-qualify you in as little as 5 minutes with no impact to your credit score.An equal housing lender. NMLS #10287.
Sell for more on Zillow
Get a free Zillow Showcase℠ listing and you could sell for .
$779,200
2% more+ $15,584
With Zillow Showcase(estimated)
$794,784


