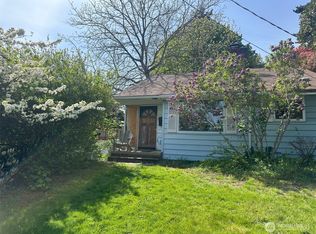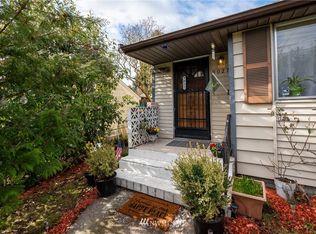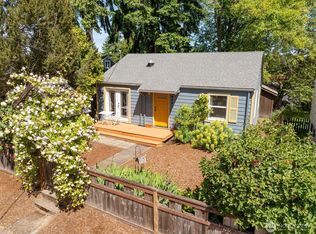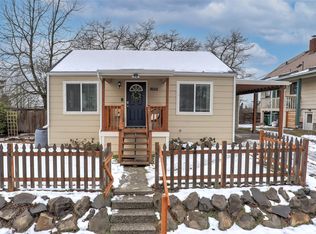Sold
Listed by:
Kristen Meyer,
Keller Williams Seattle Metro,
Chelsea Moon,
Keller Williams Seattle Metro
Bought with: Windermere Real Estate Co.
$605,000
9020 13th Avenue SW, Seattle, WA 98106
2beds
770sqft
Single Family Residence
Built in 1942
4,347.29 Square Feet Lot
$588,600 Zestimate®
$786/sqft
$2,434 Estimated rent
Home value
$588,600
$547,000 - $630,000
$2,434/mo
Zestimate® history
Loading...
Owner options
Explore your selling options
What's special
Welcome home to this stylishly updated bungalow in the heart of Seattle! Move right in without having to lift a finger. Recently renovated custom designed kitchen is flooded with natural light. Natural brick flooring, newer appliances, and Alno cabinetry provides plenty of storage. Enjoy morning coffee in the sunny breakfast nook overlooking the park-like backyard. Upgrades include: Hardie siding, water heater, and custom-designed California Closets. Just in time for spring, the yard is ready to burst with established plantings. The best of the PNW tucked away in the Highland Park neighborhood of West Seattle blocks from Westcrest Park, Proletariat Pizza, Alpine Diner & Tomo. Easy commute to downtown Seattle & South Lake Union.
Zillow last checked: 8 hours ago
Listing updated: May 07, 2024 at 03:19pm
Offers reviewed: Apr 16
Listed by:
Kristen Meyer,
Keller Williams Seattle Metro,
Chelsea Moon,
Keller Williams Seattle Metro
Bought with:
Kate Chamberlin, 128859
Windermere Real Estate Co.
Source: NWMLS,MLS#: 2220813
Facts & features
Interior
Bedrooms & bathrooms
- Bedrooms: 2
- Bathrooms: 1
- Full bathrooms: 1
- Main level bedrooms: 2
Heating
- Baseboard
Cooling
- None
Appliances
- Included: Dishwashers_, Refrigerators_, StovesRanges_, Dishwasher(s), Refrigerator(s), Stove(s)/Range(s), Water Heater: Electric, Water Heater Location: Crawl Space
Features
- Flooring: Ceramic Tile, Hardwood, See Remarks
- Windows: Double Pane/Storm Window
- Basement: None
- Has fireplace: No
Interior area
- Total structure area: 770
- Total interior livable area: 770 sqft
Property
Parking
- Parking features: None
Features
- Levels: One
- Stories: 1
- Entry location: Main
- Patio & porch: Ceramic Tile, Hardwood, Double Pane/Storm Window, Water Heater
Lot
- Size: 4,347 sqft
- Features: Curbs, Paved, Sidewalk, Cable TV, Deck, Fenced-Partially, High Speed Internet, Outbuildings
- Topography: Level
- Residential vegetation: Fruit Trees, Garden Space
Details
- Parcel number: 3298700316
- Zoning description: NR3
- Special conditions: Standard
Construction
Type & style
- Home type: SingleFamily
- Architectural style: Cape Cod
- Property subtype: Single Family Residence
Materials
- Cement Planked
- Foundation: Poured Concrete
- Roof: Composition
Condition
- Very Good
- Year built: 1942
Utilities & green energy
- Electric: Company: City of Seattle
- Sewer: Sewer Connected, Company: City of Seattle
- Water: Public, Company: City of Seattle
- Utilities for property: Xfinity, Xfinity
Community & neighborhood
Location
- Region: Seattle
- Subdivision: Highland Park
Other
Other facts
- Listing terms: Cash Out,Conventional,FHA,State Bond,VA Loan
- Cumulative days on market: 389 days
Price history
| Date | Event | Price |
|---|---|---|
| 5/7/2024 | Sold | $605,000+10%$786/sqft |
Source: | ||
| 4/17/2024 | Pending sale | $550,000$714/sqft |
Source: | ||
| 4/10/2024 | Listed for sale | $550,000+104.3%$714/sqft |
Source: | ||
| 6/13/2008 | Sold | $269,200+1.6%$350/sqft |
Source: | ||
| 5/16/2008 | Price change | $264,900-1%$344/sqft |
Source: skyline properties #27165454 | ||
Public tax history
| Year | Property taxes | Tax assessment |
|---|---|---|
| 2024 | $4,821 +10.7% | $460,000 +9.3% |
| 2023 | $4,355 +3.9% | $421,000 -7.1% |
| 2022 | $4,190 +12.8% | $453,000 +23.8% |
Find assessor info on the county website
Neighborhood: Highland Park
Nearby schools
GreatSchools rating
- 5/10Highland Park Elementary SchoolGrades: PK-5Distance: 0.3 mi
- 5/10Denny Middle SchoolGrades: 6-8Distance: 0.9 mi
- 3/10Chief Sealth High SchoolGrades: 9-12Distance: 0.9 mi
Schools provided by the listing agent
- Elementary: Highland Park
- Middle: Denny Mid
- High: Sealth High
Source: NWMLS. This data may not be complete. We recommend contacting the local school district to confirm school assignments for this home.

Get pre-qualified for a loan
At Zillow Home Loans, we can pre-qualify you in as little as 5 minutes with no impact to your credit score.An equal housing lender. NMLS #10287.
Sell for more on Zillow
Get a free Zillow Showcase℠ listing and you could sell for .
$588,600
2% more+ $11,772
With Zillow Showcase(estimated)
$600,372


