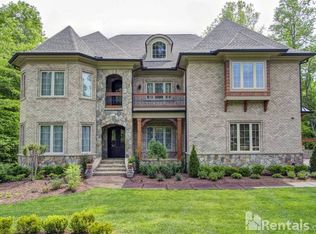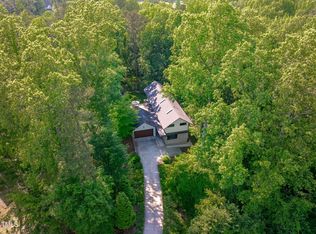If you're looking for a stately home with all modern amenities in centralized North Raleigh location. Built in 2010, boasts 3 fully finished living levels on top of 1.5 acre private retreat, we would like to welcome you home. This beauty features premium oak wood floor, over-sized master and a wonderful spa-like bathroom with jetted tub. Full bath and guest en-suit on every level. Open kitchen, top-of-the-line appliances, screened in porch, meticulously maintained landscape, ready to impress your guests.
This property is off market, which means it's not currently listed for sale or rent on Zillow. This may be different from what's available on other websites or public sources.

