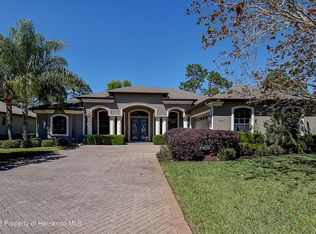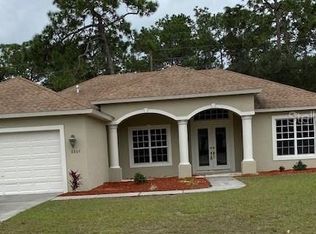Sold for $540,000 on 10/30/24
$540,000
9020 Birmingham Ave, Weeki Wachee, FL 34613
3beds
2,274sqft
Single Family Residence
Built in 1999
5.45 Acres Lot
$514,400 Zestimate®
$237/sqft
$3,002 Estimated rent
Home value
$514,400
$448,000 - $592,000
$3,002/mo
Zestimate® history
Loading...
Owner options
Explore your selling options
What's special
Welcome to 9020 Birmingham Ave in the beautiful Weeki Wachee, Florida. This home is priced below market value for a quick sale. This stunning home is situated on 3.6 acres and zoned Agricultural Residential, with an additional 1.8-acre parcel adjacent to the property that can be purchased separately, bringing your estate to a total of 5.6 acres. Boasting 2,274 square feet of living space, this home features 3 bedrooms, 2 bathrooms, a 2-car garage, and a new roof. With propane cooking and heating, plantation shutters, tile flooring, and a wood-burning fireplace, this home exudes comfort and luxury.
As you enter the property, a paved driveway leads you to the grand facade of this beautiful home. Step through the front door into the foyer, where you are instantly greeted with views of the pool through the 3-panel sliding glass door located in the large formal living room. To the left of the foyer is the formal dining room, conveniently located just steps from the kitchen, and to the right is the master suite. The master suite features a tray ceiling with ceiling fans, sliding door access to the pool, plantation shutters, and a massive ensuite with a huge walk-in closet, garden tub, fully tiled walk-in shower with a bench seat, a separate commode closet, and a dual sink vanity with a make-up station.
The centrally located kitchen is a chef's dream, featuring a nook with a solid glass picture window, dual wall-mounted ovens, a propane cooktop, microwave, breakfast bar with seating for at least five, a 50/50 sink, dishwasher, and ample cabinetry. The laundry room, accessed through a pocket door from the kitchen, includes a deep sink with a folding area, a closet, and access to the garage. The great room nearest the kitchen has a wood-burning fireplace, wall-mounted speakers, vaulted ceilings, and a double panel sliding glass door to the pool. Just past the fireplace, you will find the two guest bedrooms, each featuring carpeted flooring, ceiling fans, and large closets.
Zillow last checked: 8 hours ago
Listing updated: November 01, 2024 at 11:52am
Listed by:
Thomas Homan 352-675-8245,
Homan Realty Group Inc.
Bought with:
Xenia Pino, SL3517399
Bingham Realty Inc
Source: Realtors Association of Citrus County,MLS#: 835962 Originating MLS: Realtors Association of Citrus County
Originating MLS: Realtors Association of Citrus County
Facts & features
Interior
Bedrooms & bathrooms
- Bedrooms: 3
- Bathrooms: 2
- Full bathrooms: 2
Primary bedroom
- Features: Primary Suite
- Level: Main
Kitchen
- Level: Main
Living room
- Level: Main
Heating
- Central, Electric
Cooling
- Central Air, Electric
Appliances
- Included: Dishwasher, Electric Oven, Electric Range, Microwave, Refrigerator
Features
- Flooring: Carpet, Tile, Vinyl
Interior area
- Total structure area: 3,441
- Total interior livable area: 2,274 sqft
Property
Parking
- Total spaces: 2
- Parking features: Attached, Driveway, Garage, Gravel
- Attached garage spaces: 2
- Has uncovered spaces: Yes
Features
- Levels: One
- Stories: 1
- Exterior features: Gravel Driveway
- Pool features: Concrete, In Ground, Pool
Lot
- Size: 5.45 Acres
- Features: Trees
Details
- Parcel number: 00082289
- Zoning: Out of County
- Special conditions: Standard
Construction
Type & style
- Home type: SingleFamily
- Architectural style: One Story
- Property subtype: Single Family Residence
Materials
- Stucco
- Foundation: Block, Slab
- Roof: Asphalt,Shingle
Condition
- New construction: No
- Year built: 1999
Utilities & green energy
- Sewer: Septic Tank
- Water: Well
Community & neighborhood
Location
- Region: Weeki Wachee
- Subdivision: Not on List
Other
Other facts
- Listing terms: Cash,Conventional,FHA,VA Loan
- Road surface type: Paved
Price history
| Date | Event | Price |
|---|---|---|
| 10/30/2024 | Sold | $540,000+16.1%$237/sqft |
Source: | ||
| 7/30/2024 | Pending sale | $465,000$204/sqft |
Source: | ||
| 7/25/2024 | Listed for sale | $465,000+3476.9%$204/sqft |
Source: | ||
| 2/3/1998 | Sold | $13,000$6/sqft |
Source: Public Record | ||
Public tax history
| Year | Property taxes | Tax assessment |
|---|---|---|
| 2024 | $2,448 +3.6% | $178,046 +3% |
| 2023 | $2,364 +0.9% | $172,860 +3% |
| 2022 | $2,342 -0.5% | $167,825 +3% |
Find assessor info on the county website
Neighborhood: North Weeki Wachee
Nearby schools
GreatSchools rating
- 5/10Winding Waters K-8Grades: PK-8Distance: 3.7 mi
- 3/10Weeki Wachee High SchoolGrades: 9-12Distance: 3.5 mi
Schools provided by the listing agent
- Elementary: Winding Waters K-8
- High: Weeki Wachee High
Source: Realtors Association of Citrus County. This data may not be complete. We recommend contacting the local school district to confirm school assignments for this home.
Get a cash offer in 3 minutes
Find out how much your home could sell for in as little as 3 minutes with a no-obligation cash offer.
Estimated market value
$514,400
Get a cash offer in 3 minutes
Find out how much your home could sell for in as little as 3 minutes with a no-obligation cash offer.
Estimated market value
$514,400

