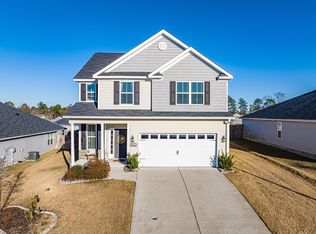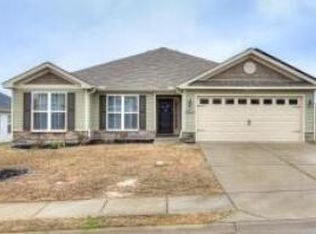Sold for $260,000
$260,000
9020 BREVARD Road, Augusta, GA 30909
3beds
1,635sqft
Single Family Residence
Built in 2019
7,840.8 Square Feet Lot
$266,400 Zestimate®
$159/sqft
$1,757 Estimated rent
Home value
$266,400
$253,000 - $280,000
$1,757/mo
Zestimate® history
Loading...
Owner options
Explore your selling options
What's special
Discover Your Dream Home in Haynes Station!
Welcome to your stunning new 3 Bedroom, 2 Bath home in the heart of Haynes Station! This like-new, move-in-ready gem features an open-concept, split floor plan perfect for modern living.
Step into the spacious kitchen, where you'll find a cozy breakfast area, elegant cherry cabinets, a generous pantry, granite countertops, and sleek stainless-steel appliances. The full-sized 2-car garage provides convenient access to the mudroom and laundry room, making comings and goings a breeze.
The expansive living room boasts cathedral ceilings, creating a grand atmosphere, while the warm fireplace adds a touch of coziness. Sunlight fills the two roomy bedrooms, offering plenty of space for relaxation and creativity. The primary bedroom is a true retreat, enhanced by tray ceilings and abundant space. The primary bathroom rivals a premium hotel suite with its dual vanities, luxurious soaker tub, stand-up shower, and private water closet.
Your large, private, fenced backyard is perfect for entertaining guests or enjoying peaceful evenings. Nestled in a charming, pedestrian-friendly neighborhood with sidewalks, resort-style pools, and just minutes from Ft. Eisenhower, this energy-efficient home keeps electric bills around 100/month.
Don't miss the opportunity to make this inviting, comfortable, and beautiful home yours!
Zillow last checked: 8 hours ago
Listing updated: December 29, 2024 at 01:23am
Listed by:
Josh Keck 706-927-5325,
Keller Williams Realty Augusta,
Ariel Butler 706-825-6489,
Keller Williams Realty Augusta
Bought with:
Tiffany N Wallace, 426538
Realty One Group Visionaries
Source: Hive MLS,MLS#: 531657
Facts & features
Interior
Bedrooms & bathrooms
- Bedrooms: 3
- Bathrooms: 2
- Full bathrooms: 2
Primary bedroom
- Level: Main
- Dimensions: 17 x 13.6
Bedroom 2
- Level: Main
- Dimensions: 11.5 x 10.8
Bedroom 3
- Level: Main
- Dimensions: 12 x 11.2
Primary bathroom
- Level: Main
- Dimensions: 9.5 x 8.21
Kitchen
- Level: Main
- Dimensions: 28.9 x 9.8
Living room
- Level: Main
- Dimensions: 12 x 14.6
Heating
- Electric, Forced Air
Cooling
- Ceiling Fan(s), Central Air
Features
- Blinds, Washer Hookup, Electric Dryer Hookup
- Flooring: Carpet, Ceramic Tile, Vinyl, Wood
- Attic: Pull Down Stairs
- Number of fireplaces: 1
- Fireplace features: Living Room
Interior area
- Total structure area: 1,635
- Total interior livable area: 1,635 sqft
Property
Parking
- Parking features: Attached, Concrete, Garage
- Has garage: Yes
Features
- Levels: One
- Fencing: Fenced,Privacy
Lot
- Size: 7,840 sqft
- Dimensions: 60 x 130
Details
- Parcel number: 0653246000
Construction
Type & style
- Home type: SingleFamily
- Architectural style: Ranch
- Property subtype: Single Family Residence
Materials
- Brick, Vinyl Siding
- Foundation: Slab
- Roof: Composition
Condition
- Updated/Remodeled
- New construction: No
- Year built: 2019
Utilities & green energy
- Sewer: Public Sewer
- Water: Public
Community & neighborhood
Community
- Community features: Pool, Sidewalks, Street Lights
Location
- Region: Augusta
- Subdivision: Hayne's Station
HOA & financial
HOA
- Has HOA: Yes
- HOA fee: $338 monthly
Other
Other facts
- Listing agreement: Exclusive Right To Sell
- Listing terms: VA Loan,Cash,Conventional
Price history
| Date | Event | Price |
|---|---|---|
| 9/20/2024 | Sold | $260,000-3.5%$159/sqft |
Source: | ||
| 8/28/2024 | Pending sale | $269,500$165/sqft |
Source: | ||
| 8/19/2024 | Price change | $269,500-1.8%$165/sqft |
Source: | ||
| 8/1/2024 | Listed for sale | $274,500+8.2%$168/sqft |
Source: | ||
| 7/16/2024 | Sold | $253,650-14%$155/sqft |
Source: Public Record Report a problem | ||
Public tax history
| Year | Property taxes | Tax assessment |
|---|---|---|
| 2024 | $1,295 +19% | $112,172 +10% |
| 2023 | $1,088 -62.7% | $102,000 +13.3% |
| 2022 | $2,916 +27.4% | $90,000 +18.6% |
Find assessor info on the county website
Neighborhood: Belair
Nearby schools
GreatSchools rating
- 5/10Belair K-8 SchoolGrades: PK-8Distance: 1.4 mi
- 2/10Westside High SchoolGrades: 9-12Distance: 7.4 mi
Schools provided by the listing agent
- Elementary: Belair K8
- Middle: Belair K8
- High: Westside
Source: Hive MLS. This data may not be complete. We recommend contacting the local school district to confirm school assignments for this home.

Get pre-qualified for a loan
At Zillow Home Loans, we can pre-qualify you in as little as 5 minutes with no impact to your credit score.An equal housing lender. NMLS #10287.

