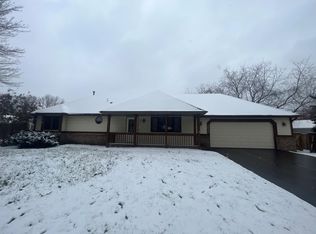Classic Cottage Grove 2 story with 4 large bedrooms up, 2 living spaces on the main level and an unfinished basement. As you walk in one of the first things you will notice is the how well the main floor is laid out. The kitchen is in the center of home and features granite counter tops, under mount sink, newer cabinets, and a great eat in space. Off the kitchen to the left is the formal dining room that flows into the large family room. Off the other side of the kitchen is the family room w/ fire place, sliding glass door to the pergola, half bath and access to the garage. The basement is awaiting your ideas, completely unfinished and ready to add an extra bedroom or living room and additional bath. Lots of options. The back yard is fenced in with a wood privacy fence.
This property is off market, which means it's not currently listed for sale or rent on Zillow. This may be different from what's available on other websites or public sources.
