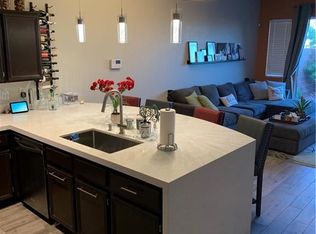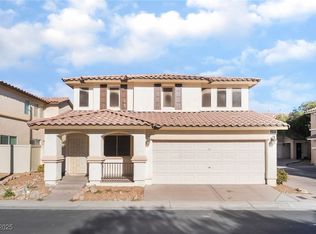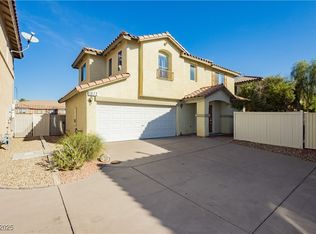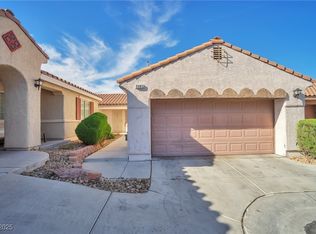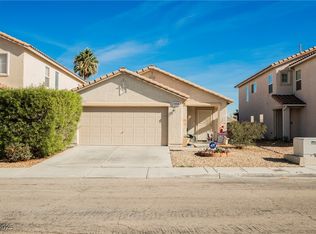PRICE LOWERED!! A RARE SINGLE STORY BEDROOM TOWN HOUSE WITH BACKYARD LOCATED SOUTH OF THE WORLD FAMOUS LAS VEGAS STRIP , CLOSE TO RESTAURANTS, SHOPPING , SPORTS FACILITIES AND AN EASY ACCESS TO HIGHWAY I-15.
ALSO FEATURES A 10 FOOT CEILING, TILE AND LAMINATED FLOOR COMBINED ALL THROUGHOUT. ALL ROOMS HAVE CEILING FANS AND THE LIVING ROOM AS WELL. PRIMARY BEDROOM HAS A WALK IN SHOWER AND A SEPARATE JETTED TUB. COVERED PATIO, ALL APPLIANCES INCLUDED , COOL DOWN IN THE COMMUNITY POOL!!
Active
Price cut: $5K (11/9)
$375,000
9020 Kimo St, Las Vegas, NV 89123
3beds
1,473sqft
Est.:
Townhouse
Built in 2001
3,484.8 Square Feet Lot
$-- Zestimate®
$255/sqft
$90/mo HOA
What's special
Separate jetted tubCovered patioWalk in showerTile and laminated floorCeiling fans
- 106 days |
- 694 |
- 17 |
Zillow last checked: 8 hours ago
Listing updated: November 08, 2025 at 10:53pm
Listed by:
Jimmy I. Saavedra S.0077500 (702)524-4295,
BHHS Nevada Properties
Source: LVR,MLS#: 2713372 Originating MLS: Greater Las Vegas Association of Realtors Inc
Originating MLS: Greater Las Vegas Association of Realtors Inc
Tour with a local agent
Facts & features
Interior
Bedrooms & bathrooms
- Bedrooms: 3
- Bathrooms: 2
- Full bathrooms: 2
Primary bedroom
- Description: Ceiling Fan,Downstairs,Mirrored Door,Walk-In Closet(s)
- Dimensions: 15x14
Bedroom 2
- Description: Ceiling Fan,Closet,Downstairs
- Dimensions: 10x11
Bedroom 3
- Description: Ceiling Fan,Closet,Downstairs
- Dimensions: 10x10
Primary bathroom
- Description: Double Sink,Separate Shower,Tub With Jets
Dining room
- Description: Living Room/Dining Combo
- Dimensions: 8x10
Kitchen
- Description: Breakfast Bar/Counter,Laminate Countertops,Pantry,Tile Flooring
- Dimensions: 10x12
Living room
- Description: Rear,Vaulted Ceiling
- Dimensions: 18x15
Heating
- Central, Gas
Cooling
- Central Air, Electric
Appliances
- Included: Dryer, Disposal, Gas Range, Microwave, Refrigerator, Washer
- Laundry: Gas Dryer Hookup, Main Level
Features
- Ceiling Fan(s), Primary Downstairs, Window Treatments
- Flooring: Laminate, Tile
- Windows: Blinds, Double Pane Windows
- Has fireplace: No
Interior area
- Total structure area: 1,473
- Total interior livable area: 1,473 sqft
Video & virtual tour
Property
Parking
- Total spaces: 2
- Parking features: Attached, Garage, Garage Door Opener, Private, Guest
- Attached garage spaces: 2
Features
- Stories: 1
- Patio & porch: Covered, Patio
- Exterior features: Patio
- Pool features: Community
- Fencing: Block,Full
Lot
- Size: 3,484.8 Square Feet
- Features: Desert Landscaping, Landscaped, < 1/4 Acre
Details
- Parcel number: 17720511065
- Zoning description: Multi-Family
- Horse amenities: None
Construction
Type & style
- Home type: Townhouse
- Architectural style: One Story
- Property subtype: Townhouse
- Attached to another structure: Yes
Materials
- Roof: Tile
Condition
- Resale
- Year built: 2001
Utilities & green energy
- Electric: Photovoltaics None
- Sewer: Public Sewer
- Water: Public
- Utilities for property: Underground Utilities
Green energy
- Energy efficient items: Windows
Community & HOA
Community
- Features: Pool
- Subdivision: Environment For Living At Agate- Twnhms
HOA
- Has HOA: Yes
- Amenities included: Pool
- Services included: Association Management, Recreation Facilities
- HOA fee: $90 monthly
- HOA name: SERENITY
- HOA phone: 702-869-0937
Location
- Region: Las Vegas
Financial & listing details
- Price per square foot: $255/sqft
- Tax assessed value: $266,386
- Annual tax amount: $1,140
- Date on market: 8/26/2025
- Listing agreement: Exclusive Right To Sell
- Listing terms: Cash,Conventional,FHA,VA Loan
Estimated market value
Not available
Estimated sales range
Not available
Not available
Price history
Price history
| Date | Event | Price |
|---|---|---|
| 11/9/2025 | Price change | $375,000-1.3%$255/sqft |
Source: | ||
| 8/26/2025 | Listed for sale | $380,000+157.6%$258/sqft |
Source: | ||
| 1/30/2014 | Sold | $147,500+12%$100/sqft |
Source: | ||
| 2/13/2002 | Sold | $131,750$89/sqft |
Source: Public Record Report a problem | ||
Public tax history
Public tax history
| Year | Property taxes | Tax assessment |
|---|---|---|
| 2025 | $1,140 +3% | $93,235 +18.4% |
| 2024 | $1,107 +3% | $78,713 +7.1% |
| 2023 | $1,075 +3% | $73,487 +17.4% |
Find assessor info on the county website
BuyAbility℠ payment
Est. payment
$2,227/mo
Principal & interest
$1859
Property taxes
$147
Other costs
$221
Climate risks
Neighborhood: Enterprise
Nearby schools
GreatSchools rating
- 5/10John R Hummel Elementary SchoolGrades: PK-5Distance: 1.5 mi
- 3/10Charles Silvestri Junior High SchoolGrades: 6-8Distance: 2.3 mi
- 5/10Liberty High SchoolGrades: 9-12Distance: 2.9 mi
Schools provided by the listing agent
- Elementary: Hummell, John R.,Hummell, John R.
- Middle: Silvestri
- High: Liberty
Source: LVR. This data may not be complete. We recommend contacting the local school district to confirm school assignments for this home.
- Loading
- Loading
